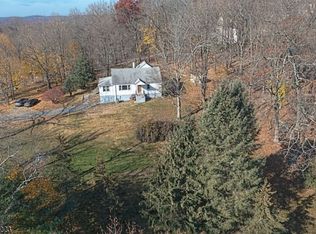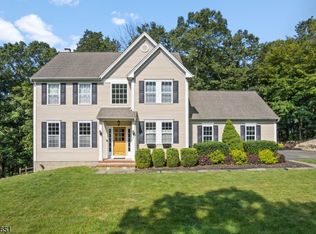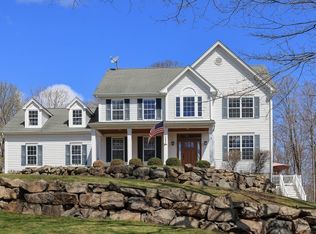Fantastic 3 BR 2.1 BA colonial located on private street with seasonal lake views. Ground floor boasts open concept and updated kitchen with quartz counter tops, glass tile back splash&SS appliances.Custom wood burning fireplace with ledge stone and barn beam mantel in Living Room. Formal Dining Room opens to two story foyer and custom woodwork throughout. Large bedrooms with huge closets great for storage. Master Bedroom suite boasts spacious en suite, full bath and walk-in closet. Full walkout basement completely finished with Den/Office and plenty of storage space. Great deck for entertaining, including large fenced in yard, surrounded by private woods, professionally landscaped. This home is well maintained and is move in ready - pack your bags and move right in!
This property is off market, which means it's not currently listed for sale or rent on Zillow. This may be different from what's available on other websites or public sources.


