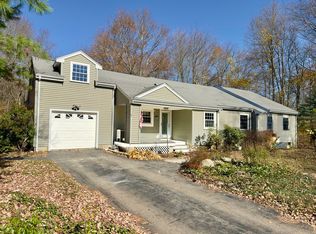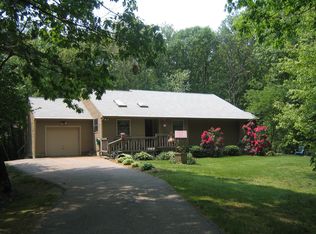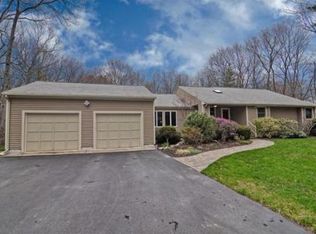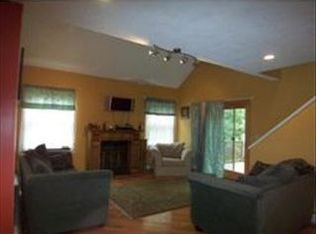Sold for $862,000
$862,000
4 Summer Hill Rd, Medway, MA 02053
6beds
3,098sqft
Single Family Residence
Built in 1983
1.05 Acres Lot
$874,100 Zestimate®
$278/sqft
$4,990 Estimated rent
Home value
$874,100
$804,000 - $944,000
$4,990/mo
Zestimate® history
Loading...
Owner options
Explore your selling options
What's special
*GREAT MULTI - GENERATIONAL OWNERSHIP OPPORTUNITY * In-Law/Au pair/Extended Families. * 2 HOMES IN 1 * Endless Possibilities* 2 Entrances, 2 Kitchens, 2 H2O Tanks, 2 Baths on each side, 2 Sets of W & D's Hookups (1 set of W & D stays) & 2 Basement Doors. R-Side- Kitchen: White cabinets,Quartz counters, Breakfast Nook and SS appliances. Dining Room w/vaulted ceiling, New Electric Fireplace & access to the large deck. Vaulted Family Room. Master Bedroom Suite with Vaulted beamed ceiling, Fireplace, Large sitting area, Walk-in closet & Full Bath and another Bedroom. 2 more Bedrooms & Full Bath complete the 1st Floor * 2nd Entrance has 2 Bedrooms, 2 Baths, Kitchen with White cabinets, Quartz counters, New Stove & Dishwasher 23, Pantry, Fireplace, Family Room w/New Anderson Slider to deck. Huge basement !! Updates include New Furnace-23, Storm doors-24, French Drains-24 & Gutter Guards-23. Well Water, Large back patio w/Fire pit. Great Neighborhood. Closeto Highway & Restaurants!
Zillow last checked: 8 hours ago
Listing updated: December 18, 2024 at 09:18am
Listed by:
Michael Campo 508-641-1401,
HomeSmart First Class Realty 508-297-7270
Bought with:
Ligia Morales
eXp Realty
Source: MLS PIN,MLS#: 73310900
Facts & features
Interior
Bedrooms & bathrooms
- Bedrooms: 6
- Bathrooms: 4
- Full bathrooms: 4
- Main level bathrooms: 2
- Main level bedrooms: 1
Primary bedroom
- Features: Bathroom - Full, Beamed Ceilings, Vaulted Ceiling(s), Walk-In Closet(s), Flooring - Wall to Wall Carpet, Cable Hookup, Recessed Lighting
- Level: Second
Bedroom 2
- Features: Ceiling Fan(s), Cedar Closet(s), Flooring - Wall to Wall Carpet, Lighting - Overhead
- Level: Second
Bedroom 3
- Features: Closet, Flooring - Laminate, Cable Hookup, High Speed Internet Hookup
- Level: Main,First
Bedroom 4
- Features: Closet, Flooring - Laminate, Recessed Lighting
- Level: First
Bedroom 5
- Features: Ceiling Fan(s), Closet, Flooring - Wood
- Level: Second
Primary bathroom
- Features: Yes
Bathroom 1
- Features: Bathroom - Full, Bathroom - Tiled With Tub & Shower, Flooring - Stone/Ceramic Tile
- Level: Main,First
Bathroom 2
- Features: Bathroom - Full, Bathroom - Tiled With Tub & Shower, Flooring - Stone/Ceramic Tile
- Level: Second
Bathroom 3
- Features: Bathroom - 3/4, Jacuzzi / Whirlpool Soaking Tub, Recessed Lighting, Lighting - Overhead
- Level: Main,First
Dining room
- Features: Vaulted Ceiling(s), Flooring - Laminate, Deck - Exterior, Exterior Access
- Level: Main,First
Family room
- Features: Skylight, Vaulted Ceiling(s), Flooring - Laminate, Cable Hookup
- Level: Main,First
Kitchen
- Features: Flooring - Laminate, Countertops - Stone/Granite/Solid, Breakfast Bar / Nook, Recessed Lighting
- Level: Main,First
Heating
- Central, Baseboard, Propane, Active Solar
Cooling
- Central Air
Appliances
- Laundry: Electric Dryer Hookup, Washer Hookup, In Basement
Features
- Bathroom - With Shower Stall, Pedestal Sink, Ceiling Fan(s), Dining Area, Pantry, Cable Hookup, Recessed Lighting, Bathroom - Full, Vaulted Ceiling(s), Closet, Lighting - Overhead, Bathroom, Kitchen, Sitting Room, Bedroom
- Flooring: Carpet, Laminate, Hardwood, Flooring - Wood, Flooring - Wall to Wall Carpet
- Doors: Insulated Doors, Storm Door(s)
- Windows: Skylight, Screens
- Basement: Full,Interior Entry,Bulkhead,Sump Pump,Concrete,Unfinished
- Number of fireplaces: 3
- Fireplace features: Dining Room, Master Bedroom
Interior area
- Total structure area: 3,098
- Total interior livable area: 3,098 sqft
Property
Parking
- Total spaces: 10
- Parking features: Attached, Paved Drive, Off Street, Paved
- Attached garage spaces: 2
- Uncovered spaces: 8
Features
- Patio & porch: Deck - Exterior, Porch, Deck - Composite, Patio
- Exterior features: Porch, Deck - Composite, Patio, Rain Gutters, Professional Landscaping, Screens
Lot
- Size: 1.05 Acres
- Features: Level
Details
- Parcel number: 3164743
- Zoning: Res
Construction
Type & style
- Home type: SingleFamily
- Architectural style: Colonial,Cape
- Property subtype: Single Family Residence
Materials
- Frame
- Foundation: Concrete Perimeter
- Roof: Shingle
Condition
- Year built: 1983
Utilities & green energy
- Electric: Circuit Breakers, 200+ Amp Service
- Sewer: Public Sewer
- Water: Private
- Utilities for property: for Gas Range, for Electric Range, for Gas Oven, for Electric Oven, for Electric Dryer, Washer Hookup, Icemaker Connection
Green energy
- Energy efficient items: Thermostat
- Energy generation: Solar
Community & neighborhood
Community
- Community features: Shopping, Park, Walk/Jog Trails, Golf, Laundromat, Bike Path, Highway Access, House of Worship, Public School
Location
- Region: Medway
Other
Other facts
- Road surface type: Paved
Price history
| Date | Event | Price |
|---|---|---|
| 12/16/2024 | Sold | $862,000-1.5%$278/sqft |
Source: MLS PIN #73310900 Report a problem | ||
| 11/19/2024 | Contingent | $875,000$282/sqft |
Source: MLS PIN #73310900 Report a problem | ||
| 11/8/2024 | Listed for sale | $875,000+37.8%$282/sqft |
Source: MLS PIN #73310900 Report a problem | ||
| 9/30/2021 | Sold | $635,000+1.6%$205/sqft |
Source: MLS PIN #72863863 Report a problem | ||
| 9/28/2020 | Listing removed | $625,000$202/sqft |
Source: Coldwell Banker Realty - Franklin #72729368 Report a problem | ||
Public tax history
| Year | Property taxes | Tax assessment |
|---|---|---|
| 2025 | $10,175 -1% | $714,000 |
| 2024 | $10,282 +3.7% | $714,000 +14.8% |
| 2023 | $9,913 -1% | $621,900 +5.1% |
Find assessor info on the county website
Neighborhood: 02053
Nearby schools
GreatSchools rating
- NAJohn D Mc Govern Elementary SchoolGrades: PK-1Distance: 1.7 mi
- 7/10Medway Middle SchoolGrades: 5-8Distance: 2.1 mi
- 9/10Medway High SchoolGrades: 9-12Distance: 0.4 mi
Schools provided by the listing agent
- High: Mhs
Source: MLS PIN. This data may not be complete. We recommend contacting the local school district to confirm school assignments for this home.
Get a cash offer in 3 minutes
Find out how much your home could sell for in as little as 3 minutes with a no-obligation cash offer.
Estimated market value
$874,100



