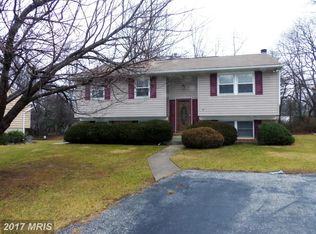Sold for $370,000
$370,000
4 Strongwood Rd, Owings Mills, MD 21117
3beds
1,828sqft
Single Family Residence
Built in 1983
0.29 Acres Lot
$403,600 Zestimate®
$202/sqft
$2,763 Estimated rent
Home value
$403,600
$383,000 - $424,000
$2,763/mo
Zestimate® history
Loading...
Owner options
Explore your selling options
What's special
Don't miss this one! Huge, level, fenced in backyard, this 3 Bedroom, 2.5 Bath Split Foyer Home on a quiet court is an absolute Must See! Enter through the welcoming Foyer and head upstairs to the Kitchen and bedrooms. The Kitchen includes Stainless Steel Refrigerator, a Stove/Oven, a Pass Thru for convenience and White Cabinets. The Upper Level seamlessly flows into the cozy Living Room and Dining Room, both granting access to the inviting Deck and backyard. Retreat to the tranquil Primary Bedroom featuring plush Carpet, a Ceiling Fan, 2 Closets, and an attached Primary Bath with a stand up Shower. Additionally, two more Bedrooms along with the Hall Full Bathroom offering a convenient Tub/Shower combination, finish off the upper level. Descend to the Lower Level to discover a Spacious Family Room adorned with a Brick-surround Wood-burning Fireplace, perfect for gatherings and relaxation. Lower level also includes an additional room for an office/gym space, convenient Half Bath, Laundry area, and ample Storage space. The roof was replaced in 2020. Step outside on the Rear deck and enjoy the expansive, level Yard adorned with a useful Work Shed and Fencing, providing privacy and security. This home is truly a Must See for those seeking the perfect blend of modern living and suburban charm! Private driveway for parking!!
Zillow last checked: 8 hours ago
Listing updated: May 16, 2024 at 07:34am
Listed by:
Nick Waldner 410-726-7364,
Keller Williams Realty Centre,
Listing Team: Waldner Winters Team, Co-Listing Team: Waldner Winters Team,Co-Listing Agent: Adam Fink 410-812-5789,
Keller Williams Realty Centre
Bought with:
Steve Mwaura, 5012193
VYBE Realty
Source: Bright MLS,MLS#: MDBC2093338
Facts & features
Interior
Bedrooms & bathrooms
- Bedrooms: 3
- Bathrooms: 3
- Full bathrooms: 2
- 1/2 bathrooms: 1
- Main level bathrooms: 2
- Main level bedrooms: 3
Basement
- Area: 720
Heating
- Forced Air, Natural Gas
Cooling
- Central Air, Electric
Appliances
- Included: Dishwasher, Disposal, Dryer, Ice Maker, Oven/Range - Gas, Refrigerator, Washer, Exhaust Fan, Electric Water Heater
- Laundry: Laundry Room
Features
- Dining Area, Primary Bath(s)
- Doors: Storm Door(s)
- Windows: Double Pane Windows, Screens, Window Treatments
- Basement: Finished,Improved,Exterior Entry,Side Entrance,Sump Pump,Walk-Out Access
- Number of fireplaces: 1
- Fireplace features: Glass Doors, Screen
Interior area
- Total structure area: 1,828
- Total interior livable area: 1,828 sqft
- Finished area above ground: 1,108
- Finished area below ground: 720
Property
Parking
- Parking features: Off Street
Accessibility
- Accessibility features: None
Features
- Levels: Split Foyer,One
- Stories: 1
- Patio & porch: Deck
- Pool features: None
- Fencing: Partial,Back Yard
Lot
- Size: 0.29 Acres
- Features: Cleared, Landscaped
Details
- Additional structures: Above Grade, Below Grade
- Parcel number: 04041800003260
- Zoning: R
- Special conditions: Standard
Construction
Type & style
- Home type: SingleFamily
- Property subtype: Single Family Residence
Materials
- Brick, Combination
- Foundation: Other
- Roof: Asphalt
Condition
- Very Good
- New construction: No
- Year built: 1983
Utilities & green energy
- Sewer: Public Sewer
- Water: Public
- Utilities for property: Cable Available
Community & neighborhood
Security
- Security features: Monitored
Location
- Region: Owings Mills
- Subdivision: Reisterswood
Other
Other facts
- Listing agreement: Exclusive Right To Sell
- Ownership: Fee Simple
Price history
| Date | Event | Price |
|---|---|---|
| 5/16/2024 | Sold | $370,000+9.1%$202/sqft |
Source: | ||
| 4/17/2024 | Pending sale | $339,000$185/sqft |
Source: | ||
| 4/14/2024 | Listed for sale | $339,000+90.4%$185/sqft |
Source: | ||
| 5/26/2004 | Sold | $178,000+49.6%$97/sqft |
Source: Public Record Report a problem | ||
| 7/22/1998 | Sold | $119,000$65/sqft |
Source: Public Record Report a problem | ||
Public tax history
| Year | Property taxes | Tax assessment |
|---|---|---|
| 2025 | $4,743 +62.4% | $279,600 +16.1% |
| 2024 | $2,920 +3.2% | $240,900 +3.2% |
| 2023 | $2,828 +3.4% | $233,333 -3.1% |
Find assessor info on the county website
Neighborhood: 21117
Nearby schools
GreatSchools rating
- 3/10Cedarmere Elementary SchoolGrades: PK-5Distance: 0.7 mi
- 3/10Franklin Middle SchoolGrades: 6-8Distance: 2.8 mi
- 2/10Owings Mills High SchoolGrades: 9-12Distance: 0.8 mi
Schools provided by the listing agent
- Elementary: Cedarmere
- Middle: Franklin
- High: Owings Mills
- District: Baltimore County Public Schools
Source: Bright MLS. This data may not be complete. We recommend contacting the local school district to confirm school assignments for this home.
Get a cash offer in 3 minutes
Find out how much your home could sell for in as little as 3 minutes with a no-obligation cash offer.
Estimated market value$403,600
Get a cash offer in 3 minutes
Find out how much your home could sell for in as little as 3 minutes with a no-obligation cash offer.
Estimated market value
$403,600
