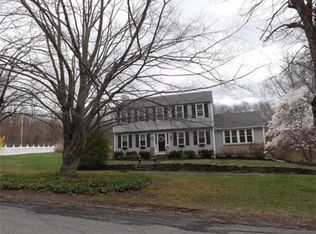This classic half cape home is situated on a quiet side street not far from Grafton Center. It has a well landscaped private acre plus lot with a host of mature trees, lawn and garden spaces. The house features a living room with a fireplace, a first floor master bedroom with ensuite bath and laundry, a well designed kitchen with warm cherry cabinets and plenty of light, a formal dining room and a total three full baths. A pleasing mix of well integrated creature comforts are blended seamlessly into the rooms without losing the character found in the 18th century. There is also a young two bay garage that includes additional storage. Don't miss this eyecatching move-in ready home.
This property is off market, which means it's not currently listed for sale or rent on Zillow. This may be different from what's available on other websites or public sources.
