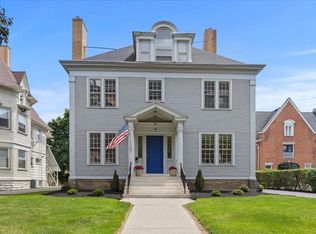Closed
$370,000
4 Strathallan Park #U0A, Rochester, NY 14607
2beds
1,910sqft
Townhouse, Condominium
Built in 1988
-- sqft lot
$399,000 Zestimate®
$194/sqft
$2,214 Estimated rent
Maximize your home sale
Get more eyes on your listing so you can sell faster and for more.
Home value
$399,000
$363,000 - $435,000
$2,214/mo
Zestimate® history
Loading...
Owner options
Explore your selling options
What's special
SPECTACULAR 1ST FLOOR DREAM CONDO! Welcome to your timeless retreat in highly sought after Strathallan Park off of East Avenue! This exquisite & extremely rare first floor townhome, boasts over 1900 square feet of refined living space, offering a sanctuary of elegance & comfort. Residence effortlessly blends classic charm with modern convenience. Step inside to discover a graceful interior adorned with tasteful finishes and abundant natural light, creating an inviting atmosphere throughout. Charming covered entryway with roman architecture, leaded glass & columns. Entertain in the gorgeous eat-in kitchen with beautiful cabinetry, crown molding, a modern gas fireplace, a dining area with a bay window & hardwood floors leading to the hallmark of this unit an entertainment sized living room with custom built-ins with a second modern gas fireplace & a stunning bow window with intricate leaded glass! Expansive formal dining room with hardwood floors! Elegant primary bedroom, great closet space & a totally updated spa bathroom! Plus 2nd bedroom, powder room & laundry! Private covered deck for the best of outdoor city living! Delayed Showings 6/8 @ 12PM, Delayed Negotiations 6/14 @ 10AM.
Zillow last checked: 8 hours ago
Listing updated: July 22, 2024 at 09:34am
Listed by:
Richard J. Testa 585-739-3521,
Howard Hanna,
Robert Testa 585-739-1693,
Howard Hanna
Bought with:
David F. Walsh, 30WA1024433
Park Avenue Land Company LTD.
Source: NYSAMLSs,MLS#: R1542581 Originating MLS: Rochester
Originating MLS: Rochester
Facts & features
Interior
Bedrooms & bathrooms
- Bedrooms: 2
- Bathrooms: 2
- Full bathrooms: 1
- 1/2 bathrooms: 1
- Main level bathrooms: 2
- Main level bedrooms: 2
Heating
- Gas, Forced Air
Cooling
- Central Air
Appliances
- Included: Built-In Refrigerator, Dryer, Dishwasher, Electric Oven, Electric Range, Disposal, Gas Water Heater, Microwave, Washer
- Laundry: Main Level
Features
- Breakfast Area, Separate/Formal Dining Room, Entrance Foyer, Eat-in Kitchen, Separate/Formal Living Room, Pantry, Bedroom on Main Level, Main Level Primary, Primary Suite, Programmable Thermostat
- Flooring: Carpet, Hardwood, Tile, Varies
- Windows: Leaded Glass
- Basement: Full
- Number of fireplaces: 2
Interior area
- Total structure area: 1,910
- Total interior livable area: 1,910 sqft
Property
Parking
- Total spaces: 1
- Parking features: Assigned, Detached, Garage, Open, Other, One Space, See Remarks
- Garage spaces: 1
- Has uncovered spaces: Yes
Accessibility
- Accessibility features: Accessible Bedroom, Low Threshold Shower, No Stairs, Accessible Doors
Features
- Levels: One
- Stories: 1
- Patio & porch: Open, Porch
Lot
- Size: 3,049 sqft
- Dimensions: 19 x 170
- Features: Near Public Transit, Residential Lot
Details
- Parcel number: 2614001213500001068000UN0A
- Special conditions: Standard
Construction
Type & style
- Home type: Condo
- Property subtype: Townhouse, Condominium
Materials
- Wood Siding, Copper Plumbing
Condition
- Resale
- Year built: 1988
Utilities & green energy
- Electric: Circuit Breakers
- Sewer: Connected
- Water: Connected, Public
- Utilities for property: Cable Available, High Speed Internet Available, Sewer Connected, Water Connected
Community & neighborhood
Security
- Security features: Security System Leased
Location
- Region: Rochester
- Subdivision: Washington Tr
HOA & financial
HOA
- HOA fee: $300 monthly
- Services included: Common Area Maintenance, Common Area Insurance, Insurance, Maintenance Structure, Reserve Fund, Sewer, Snow Removal, Trash, Water
- Association name: Self Managed
Other
Other facts
- Listing terms: Cash,Conventional
Price history
| Date | Event | Price |
|---|---|---|
| 7/19/2024 | Sold | $370,000+5.7%$194/sqft |
Source: | ||
| 6/24/2024 | Pending sale | $349,900$183/sqft |
Source: | ||
| 6/14/2024 | Contingent | $349,900$183/sqft |
Source: | ||
| 6/6/2024 | Listed for sale | $349,900$183/sqft |
Source: | ||
Public tax history
Tax history is unavailable.
Neighborhood: East Avenue
Nearby schools
GreatSchools rating
- 3/10School 58 World Of Inquiry SchoolGrades: PK-12Distance: 0.6 mi
- 3/10School Of The ArtsGrades: 7-12Distance: 0.3 mi
- 4/10School 23 Francis ParkerGrades: PK-6Distance: 0.6 mi
Schools provided by the listing agent
- District: Rochester
Source: NYSAMLSs. This data may not be complete. We recommend contacting the local school district to confirm school assignments for this home.
