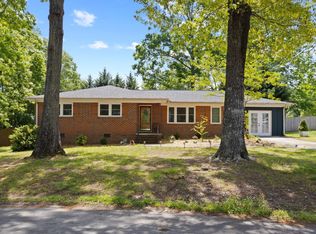Sold for $379,000 on 05/30/25
$379,000
4 Strand Ct, Taylors, SC 29687
3beds
2,044sqft
Single Family Residence, Residential
Built in 1967
0.42 Acres Lot
$385,400 Zestimate®
$185/sqft
$1,953 Estimated rent
Home value
$385,400
$366,000 - $409,000
$1,953/mo
Zestimate® history
Loading...
Owner options
Explore your selling options
What's special
Fantastic style and charm await you at 4 Strand Court! This lovely one-story brick ranch offers 3 bedrooms, 2 bathrooms, and approximately 2,000 square feet of comfortable living space, all nestled on a generous ~.42 acre lot in the sought-after Coral Ridge subdivision of Taylors. Neat landscaping enhances the curb appeal, and natural lighting throughout the home provides a welcoming and bright atmosphere. The kitchen boasts custom ceiling-to-floor cabinetry for excellent storage, while the master suite features gleaming hardwood floors, multiple closets, a double vanity, and a stunning custom-tiled, walk-in shower. The spacious sunroom, heated and cooled for year-round enjoyment, provides a bright and cozy space to relax. Step outside to a private backyard oasis, surrounded by lush foliage and featuring a stone patio — perfect for entertaining family and friends. Whether you’re cozying up by the gas fireplace, hosting gatherings in your beautiful outdoor space, or exploring nearby hotspots like Taylors Mill, Junto Coffee, and 13 Stripes Brewery, this home offers a lifestyle you'll love. Zoned for award winning schools including Eastside High School. Conveniently located just minutes from shopping and dining options, 4 Strand Court is ready to welcome you home. Schedule your showing today!
Zillow last checked: 8 hours ago
Listing updated: May 30, 2025 at 10:12am
Listed by:
James Barrus 754-242-3774,
BHHS C Dan Joyner - Midtown,
Alex Crigler,
BHHS C Dan Joyner - Midtown
Bought with:
Jeffrey Meister
BHHS C Dan Joyner - Midtown
Source: Greater Greenville AOR,MLS#: 1554138
Facts & features
Interior
Bedrooms & bathrooms
- Bedrooms: 3
- Bathrooms: 2
- Full bathrooms: 2
- Main level bathrooms: 2
- Main level bedrooms: 3
Primary bedroom
- Area: 325
- Dimensions: 25 x 13
Bedroom 2
- Area: 156
- Dimensions: 13 x 12
Bedroom 3
- Area: 144
- Dimensions: 12 x 12
Primary bathroom
- Features: Double Sink, Full Bath, Shower Only, Walk-In Closet(s), Multiple Closets
- Level: Main
Kitchen
- Area: 228
- Dimensions: 19 x 12
Living room
- Area: 286
- Dimensions: 22 x 13
Heating
- Electric
Cooling
- Electric
Appliances
- Included: Dishwasher, Disposal, Electric Cooktop, Electric Oven, Microwave, Electric Water Heater
- Laundry: 1st Floor, In Kitchen, Walk-in, Multiple Hookups, Laundry Room
Features
- Ceiling Fan(s), Ceiling Smooth, Granite Counters, Walk-In Closet(s), Pantry
- Flooring: Ceramic Tile, Wood, Laminate
- Windows: Storm Window(s), Insulated Windows
- Basement: None
- Attic: Pull Down Stairs,Storage
- Number of fireplaces: 1
- Fireplace features: Gas Log
Interior area
- Total structure area: 2,044
- Total interior livable area: 2,044 sqft
Property
Parking
- Parking features: None, Driveway, Concrete
- Has uncovered spaces: Yes
Features
- Levels: One
- Stories: 1
- Patio & porch: Patio, Front Porch
- Fencing: Fenced
Lot
- Size: 0.42 Acres
- Features: Cul-De-Sac, Few Trees, 1/2 Acre or Less
Details
- Parcel number: T031000202400
Construction
Type & style
- Home type: SingleFamily
- Architectural style: Ranch
- Property subtype: Single Family Residence, Residential
Materials
- Brick Veneer, Vinyl Siding
- Foundation: Crawl Space
- Roof: Architectural
Condition
- Year built: 1967
Utilities & green energy
- Sewer: Public Sewer
- Water: Public
- Utilities for property: Cable Available
Community & neighborhood
Security
- Security features: Smoke Detector(s)
Community
- Community features: None
Location
- Region: Taylors
- Subdivision: Coral Ridge
Price history
| Date | Event | Price |
|---|---|---|
| 5/30/2025 | Sold | $379,000+1.3%$185/sqft |
Source: | ||
| 4/16/2025 | Contingent | $374,000$183/sqft |
Source: | ||
| 4/15/2025 | Listed for sale | $374,000+6.9%$183/sqft |
Source: | ||
| 7/12/2022 | Sold | $350,000+6.1%$171/sqft |
Source: | ||
| 6/12/2022 | Pending sale | $330,000$161/sqft |
Source: | ||
Public tax history
| Year | Property taxes | Tax assessment |
|---|---|---|
| 2024 | $2,744 +0.8% | $332,830 |
| 2023 | $2,722 +71.3% | $332,830 +61% |
| 2022 | $1,590 -11.4% | $206,730 |
Find assessor info on the county website
Neighborhood: 29687
Nearby schools
GreatSchools rating
- 9/10Brook Glenn Elementary SchoolGrades: PK-5Distance: 0.3 mi
- 8/10Northwood Middle SchoolGrades: 6-8Distance: 1 mi
- 8/10Eastside High SchoolGrades: 9-12Distance: 1.3 mi
Schools provided by the listing agent
- Elementary: Brook Glenn
- Middle: Northwood
- High: Eastside
Source: Greater Greenville AOR. This data may not be complete. We recommend contacting the local school district to confirm school assignments for this home.
Get a cash offer in 3 minutes
Find out how much your home could sell for in as little as 3 minutes with a no-obligation cash offer.
Estimated market value
$385,400
Get a cash offer in 3 minutes
Find out how much your home could sell for in as little as 3 minutes with a no-obligation cash offer.
Estimated market value
$385,400
