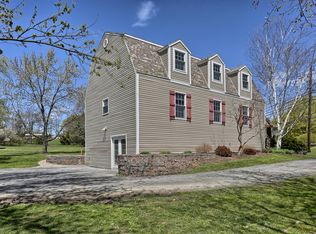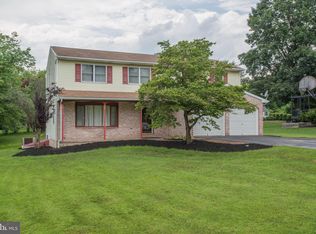Sold for $469,000
$469,000
4 Stoudt Rd, Hummelstown, PA 17036
4beds
2,573sqft
Single Family Residence
Built in 1983
0.61 Acres Lot
$491,600 Zestimate®
$182/sqft
$2,695 Estimated rent
Home value
$491,600
$442,000 - $546,000
$2,695/mo
Zestimate® history
Loading...
Owner options
Explore your selling options
What's special
Step into this pristine and meticulously cared-for home in the Lower Dauphin School District, offering more than 2,500 square feet of comfortable living space. The open layout on the main floor includes a spacious living area with vaulted ceilings and recessed lighting, a formal dining space, and a stunning eat-in kitchen with granite countertops, stainless steel appliances, and modern lighting. Just off the kitchen is a covered deck featuring a skylight and ceiling fan, creating a perfect retreat. The main floor also boasts a primary suite complete with a walk-in closet, laundry room, and en-suite bath, along with two additional bedrooms and a full hallway bath. The lower level impresses with a large family room equipped with a pellet stove, two additional bedrooms and a half bath. Outside, you’ll be welcomed by a charming front porch, a paved driveway, and an extended 2-car garage. Situated on a serene .61-acre lot, this home enjoys convenient access to Hershey and major routes like 422, 322, and 81. With countless thoughtful upgrades, this residence is truly one-of-a-kind!
Zillow last checked: 8 hours ago
Listing updated: June 26, 2025 at 07:34am
Listed by:
Cal Yoder 717-413-0744,
Keller Williams Elite
Bought with:
REUEL MAY, RS329497
Berkshire Hathaway HomeServices Homesale Realty
Source: Bright MLS,MLS#: PADA2038478
Facts & features
Interior
Bedrooms & bathrooms
- Bedrooms: 4
- Bathrooms: 3
- Full bathrooms: 2
- 1/2 bathrooms: 1
- Main level bathrooms: 2
- Main level bedrooms: 3
Primary bedroom
- Features: Flooring - Luxury Vinyl Plank, Walk-In Closet(s)
- Level: Main
- Area: 168 Square Feet
- Dimensions: 12 x 14
Bedroom 2
- Features: Flooring - Carpet
- Level: Main
- Area: 143 Square Feet
- Dimensions: 11 x 13
Bedroom 3
- Features: Flooring - Carpet
- Level: Main
- Area: 120 Square Feet
- Dimensions: 12 x 10
Bedroom 4
- Features: Flooring - Carpet
- Level: Lower
- Area: 132 Square Feet
- Dimensions: 11 x 12
Bedroom 5
- Features: Flooring - Carpet, Walk-In Closet(s)
- Level: Lower
- Area: 260 Square Feet
- Dimensions: 20 x 13
Primary bathroom
- Features: Flooring - Luxury Vinyl Plank
- Level: Main
- Area: 110 Square Feet
- Dimensions: 11 x 10
Dining room
- Features: Flooring - Luxury Vinyl Plank
- Level: Main
- Area: 256 Square Feet
- Dimensions: 16 x 16
Family room
- Features: Wood Stove, Flooring - Ceramic Tile
- Level: Lower
- Area: 506 Square Feet
- Dimensions: 23 x 22
Other
- Features: Flooring - Vinyl
- Level: Main
- Area: 56 Square Feet
- Dimensions: 7 x 8
Half bath
- Features: Flooring - Tile/Brick
- Level: Lower
- Area: 30 Square Feet
- Dimensions: 6 x 5
Kitchen
- Features: Ceiling Fan(s), Recessed Lighting, Flooring - Luxury Vinyl Plank, Dining Area
- Level: Main
- Area: 220 Square Feet
- Dimensions: 20 x 11
Living room
- Features: Cathedral/Vaulted Ceiling, Flooring - Luxury Vinyl Plank, Recessed Lighting
- Level: Main
- Area: 156 Square Feet
- Dimensions: 13 x 12
Heating
- Forced Air, Baseboard, Electric
Cooling
- Central Air, Ductless, Electric
Appliances
- Included: Dishwasher, Microwave, Stainless Steel Appliance(s), Water Conditioner - Owned, Dryer, Oven/Range - Electric, Refrigerator, Washer, Water Treat System, Electric Water Heater
- Laundry: Main Level
Features
- Open Floorplan, Eat-in Kitchen, Recessed Lighting, Ceiling Fan(s), Combination Dining/Living, Kitchen - Table Space, Primary Bath(s), Walk-In Closet(s)
- Flooring: Carpet, Ceramic Tile, Luxury Vinyl
- Windows: Skylight(s)
- Basement: Finished
- Number of fireplaces: 1
- Fireplace features: Other, Pellet Stove
Interior area
- Total structure area: 2,573
- Total interior livable area: 2,573 sqft
- Finished area above ground: 1,573
- Finished area below ground: 1,000
Property
Parking
- Total spaces: 8
- Parking features: Garage Faces Front, Garage Door Opener, Attached, Driveway
- Attached garage spaces: 2
- Uncovered spaces: 6
Accessibility
- Accessibility features: None
Features
- Levels: One
- Stories: 1
- Patio & porch: Deck
- Pool features: None
Lot
- Size: 0.61 Acres
- Features: Suburban
Details
- Additional structures: Above Grade, Below Grade
- Parcel number: 560061840000000
- Zoning: RESIDENTIAL
- Special conditions: Standard
Construction
Type & style
- Home type: SingleFamily
- Architectural style: Raised Ranch/Rambler
- Property subtype: Single Family Residence
Materials
- Stone, Vinyl Siding
- Foundation: Block
- Roof: Composition,Shingle
Condition
- Excellent
- New construction: No
- Year built: 1983
Utilities & green energy
- Electric: 200+ Amp Service
- Sewer: Public Sewer
- Water: Well
Community & neighborhood
Location
- Region: Hummelstown
- Subdivision: South Hanover Township
- Municipality: SOUTH HANOVER TWP
Other
Other facts
- Listing agreement: Exclusive Right To Sell
- Listing terms: Cash,Conventional,FHA,VA Loan
- Ownership: Fee Simple
Price history
| Date | Event | Price |
|---|---|---|
| 11/6/2024 | Sold | $469,000+6.6%$182/sqft |
Source: | ||
| 9/30/2024 | Pending sale | $440,000$171/sqft |
Source: | ||
| 9/28/2024 | Listed for sale | $440,000+15.2%$171/sqft |
Source: | ||
| 11/17/2023 | Listing removed | -- |
Source: | ||
| 11/16/2021 | Sold | $382,000-4.4%$148/sqft |
Source: | ||
Public tax history
| Year | Property taxes | Tax assessment |
|---|---|---|
| 2025 | $4,450 +14.1% | $146,300 |
| 2023 | $3,900 | $146,300 |
| 2022 | $3,900 +2.1% | $146,300 |
Find assessor info on the county website
Neighborhood: 17036
Nearby schools
GreatSchools rating
- 9/10South Hanover El SchoolGrades: K-5Distance: 1.1 mi
- NAPrice SchoolGrades: 6-12Distance: 2.2 mi
- 5/10Nye El SchoolGrades: K-5Distance: 2.4 mi
Schools provided by the listing agent
- Elementary: South Hanover
- Middle: Lower Dauphin
- High: Lower Dauphin
- District: Lower Dauphin
Source: Bright MLS. This data may not be complete. We recommend contacting the local school district to confirm school assignments for this home.
Get pre-qualified for a loan
At Zillow Home Loans, we can pre-qualify you in as little as 5 minutes with no impact to your credit score.An equal housing lender. NMLS #10287.
Sell for more on Zillow
Get a Zillow Showcase℠ listing at no additional cost and you could sell for .
$491,600
2% more+$9,832
With Zillow Showcase(estimated)$501,432

