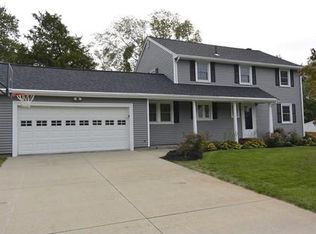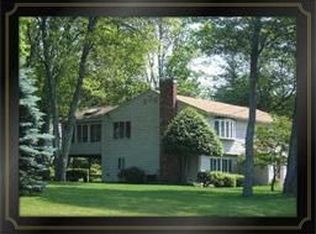Spacious five bedroom three bath colonial in popular north side neighborhood. This home has everything you desire; updated kitchen with granite counter tops and large island, lots of hardwood floors, a beautiful private backyard with everything you need to enjoy it including a large deck, patio and gazebo. Mature plantings make this space beautiful in all seasons not to mention the raspberries and blackberries! The first floor has a great flow with kitchen open to dining room, an attached den with vaulted ceiling and an open living room with fireplace. Lower level offers a nice family room with fireplace as well as an unfinished mechanical room for storage. Add to that 5 bedrooms all with hardwood floors and 3 full baths, a two car attached garage and a shed with electricity, slab floor and attic storage and you have the picture perfect place to call home.
This property is off market, which means it's not currently listed for sale or rent on Zillow. This may be different from what's available on other websites or public sources.

