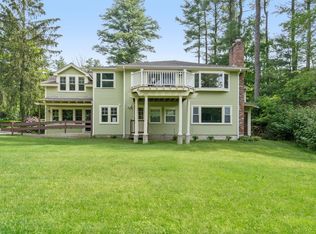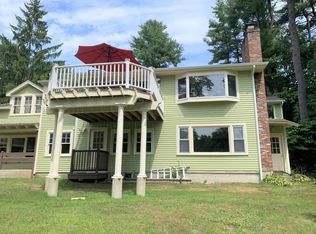Sold for $2,100,000
$2,100,000
4 Stony Brook Rd, Weston, MA 02493
4beds
3,569sqft
Single Family Residence
Built in 1920
0.97 Acres Lot
$2,154,100 Zestimate®
$588/sqft
$6,821 Estimated rent
Home value
$2,154,100
$1.98M - $2.35M
$6,821/mo
Zestimate® history
Loading...
Owner options
Explore your selling options
What's special
Welcome to 4 Stony Brook Rd., the former carriage house from the original estate in the Round Hill neighborhood (subject home was relocated by the subdivision developer, to this site in 1964+-). The current owners have enjoyed nearly 30 years. They've thoughtfully transformed this home, employing Architect John McConnell, into a shingle-style residence in 2000-2001 (including bathroom remodels in 2011), nearly doubling its original size. Open-concept family room features a dramatic vaulted ceiling w/custom windows and ceiling fan. Adjacent breakfast area overlooks the patio and expansive, lushly-landscaped yard. The primary bedroom features a separate balcony to the rear yard, w. 2 walk-in closets leading to the double-vanity bath with steam shower and whirlpool tub. There is a lower level recreation/play room w/ cedar closet, separate exercise room; massive storage areas. Oversized2 car garage.. Fantastic locale near conservation/train. Buyer should verify all information.
Zillow last checked: 8 hours ago
Listing updated: August 19, 2024 at 12:13pm
Listed by:
Paul Cottone 617-794-0591,
The Cottone Co., Real Estate 617-794-0591
Bought with:
Boston Homes Global Group
Compass
Source: MLS PIN,MLS#: 73248600
Facts & features
Interior
Bedrooms & bathrooms
- Bedrooms: 4
- Bathrooms: 3
- Full bathrooms: 2
- 1/2 bathrooms: 1
Primary bedroom
- Features: Walk-In Closet(s), Flooring - Hardwood, Balcony / Deck, Balcony - Exterior
- Level: Second
- Area: 330
- Dimensions: 15 x 22
Bedroom 2
- Features: Closet, Flooring - Hardwood
- Level: Second
- Area: 216
- Dimensions: 12 x 18
Bedroom 3
- Features: Skylight, Closet, Flooring - Hardwood
- Level: Second
- Area: 120
- Dimensions: 10 x 12
Bedroom 4
- Features: Closet, Flooring - Hardwood
- Level: Second
- Area: 169
- Dimensions: 13 x 13
Primary bathroom
- Features: Yes
Bathroom 1
- Features: Bathroom - Half, Pedestal Sink
- Level: First
Bathroom 2
- Features: Flooring - Stone/Ceramic Tile
- Level: Second
Bathroom 3
- Features: Bathroom - Tiled With Tub & Shower, Flooring - Stone/Ceramic Tile, Countertops - Stone/Granite/Solid, Jacuzzi / Whirlpool Soaking Tub, Double Vanity
- Level: Second
Dining room
- Features: Flooring - Hardwood
- Level: First
- Area: 169
- Dimensions: 13 x 13
Family room
- Features: Ceiling Fan(s), Vaulted Ceiling(s), Flooring - Hardwood
- Level: Main,First
- Area: 306
- Dimensions: 17 x 18
Kitchen
- Features: Flooring - Hardwood, Countertops - Stone/Granite/Solid, Kitchen Island, Breakfast Bar / Nook, Recessed Lighting, Stainless Steel Appliances, Gas Stove, Lighting - Pendant
- Level: First
- Area: 221
- Dimensions: 13 x 17
Living room
- Features: Flooring - Hardwood
- Level: First
- Area: 288
- Dimensions: 12 x 24
Office
- Features: Ceiling - Cathedral, Ceiling Fan(s), Flooring - Hardwood
- Level: First
- Area: 255
- Dimensions: 15 x 17
Heating
- Central, Baseboard, Electric Baseboard, Natural Gas
Cooling
- Central Air
Appliances
- Included: Gas Water Heater, Water Heater, Range, Dishwasher, Refrigerator, Washer, Dryer, Range Hood
- Laundry: Flooring - Stone/Ceramic Tile, Main Level, Washer Hookup, First Floor
Features
- Cedar Closet(s), Closet, Vestibule, Cathedral Ceiling(s), Ceiling Fan(s), Play Room, Exercise Room, Foyer, Mud Room, Office
- Flooring: Tile, Carpet, Hardwood, Flooring - Wall to Wall Carpet, Flooring - Hardwood, Flooring - Stone/Ceramic Tile
- Windows: Insulated Windows
- Basement: Full,Partially Finished,Interior Entry,Bulkhead,Concrete
- Number of fireplaces: 1
- Fireplace features: Living Room
Interior area
- Total structure area: 3,569
- Total interior livable area: 3,569 sqft
Property
Parking
- Total spaces: 7
- Parking features: Attached, Garage Door Opener, Paved Drive, Off Street, Paved
- Attached garage spaces: 2
- Uncovered spaces: 5
Features
- Patio & porch: Porch, Patio
- Exterior features: Porch, Patio, Balcony, Rain Gutters, Storage, Sprinkler System, Garden
- Frontage length: 644.00
Lot
- Size: 0.97 Acres
- Features: Cul-De-Sac, Corner Lot, Wooded, Level, Sloped
Details
- Parcel number: 866491
- Zoning: Res. B
Construction
Type & style
- Home type: SingleFamily
- Architectural style: Contemporary,Shingle,Carriage House
- Property subtype: Single Family Residence
Materials
- Frame, Brick
- Foundation: Concrete Perimeter
- Roof: Shingle
Condition
- Year built: 1920
Utilities & green energy
- Sewer: Private Sewer
- Water: Public
- Utilities for property: for Gas Range, for Gas Oven
Community & neighborhood
Community
- Community features: Public Transportation, Shopping, Park, Walk/Jog Trails, Conservation Area, Highway Access, T-Station
Location
- Region: Weston
Other
Other facts
- Listing terms: Contract
- Road surface type: Paved
Price history
| Date | Event | Price |
|---|---|---|
| 8/19/2024 | Sold | $2,100,000-2.1%$588/sqft |
Source: MLS PIN #73248600 Report a problem | ||
| 6/19/2024 | Contingent | $2,145,000$601/sqft |
Source: MLS PIN #73248600 Report a problem | ||
| 6/6/2024 | Listed for sale | $2,145,000+512.9%$601/sqft |
Source: MLS PIN #73248600 Report a problem | ||
| 7/28/1994 | Sold | $350,000+6.4%$98/sqft |
Source: Public Record Report a problem | ||
| 6/12/1989 | Sold | $329,000$92/sqft |
Source: Public Record Report a problem | ||
Public tax history
| Year | Property taxes | Tax assessment |
|---|---|---|
| 2025 | $22,163 +60.7% | $1,996,700 +61% |
| 2024 | $13,789 +1.2% | $1,240,000 +7.7% |
| 2023 | $13,628 +0.9% | $1,151,000 +9.2% |
Find assessor info on the county website
Neighborhood: 02493
Nearby schools
GreatSchools rating
- 10/10Country Elementary SchoolGrades: PK-3Distance: 2.6 mi
- 8/10Weston Middle SchoolGrades: 6-8Distance: 4.2 mi
- 9/10Weston High SchoolGrades: 9-12Distance: 4.2 mi
Schools provided by the listing agent
- Elementary: Weston
- Middle: Weston Ms
- High: Weston High
Source: MLS PIN. This data may not be complete. We recommend contacting the local school district to confirm school assignments for this home.
Get a cash offer in 3 minutes
Find out how much your home could sell for in as little as 3 minutes with a no-obligation cash offer.
Estimated market value$2,154,100
Get a cash offer in 3 minutes
Find out how much your home could sell for in as little as 3 minutes with a no-obligation cash offer.
Estimated market value
$2,154,100

