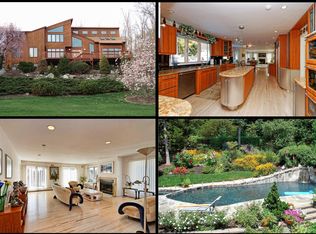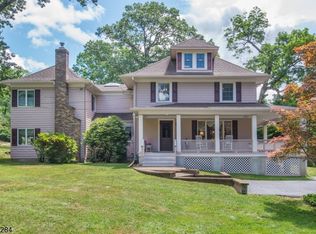Great opportunity for some sweat equity on a large property, home, and commercial 3 car+ garage. Tons of space here, with room for an office and finished basement area with full bath. There is a fireplace in the living room and a nice flat backyard. It is a rare to find a property with both a residential home and commercial garage. Lots of potential here. Not a short sale. Being sold as-is. Buyer responsible for any/all municipal inspections/co required for property transfer.
This property is off market, which means it's not currently listed for sale or rent on Zillow. This may be different from what's available on other websites or public sources.

