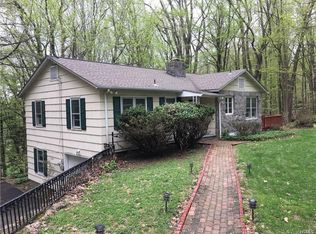Sold for $697,000
$697,000
4 Stonewall Farm Road, Mahopac, NY 10541
4beds
2,125sqft
Single Family Residence, Residential
Built in 1987
1.82 Acres Lot
$715,300 Zestimate®
$328/sqft
$5,104 Estimated rent
Home value
$715,300
$587,000 - $873,000
$5,104/mo
Zestimate® history
Loading...
Owner options
Explore your selling options
What's special
Discover the perfect blend of space, comfort, and flexibility in this ideally situated 4-bedroom, 3-bath home. Nestled on nearly two acres, it features a legal mother-daughter apartment—ideal for extended family, guests, or multi-generational living. Upstairs offers a bright, open layout with a spacious living room, dining area, and kitchen. The hall bath has been tastefully updated, and the primary bedroom includes a modern ensuite. The lower level includes a separate one-bedroom apartment with its own kitchen, full bath, cozy living room with wood-burning stove, and walk-out access to the backyard. Enjoy outdoor living on the large deck overlooking your expansive yard—perfect for entertaining, gardening, or simply relaxing. Additional features include a two-car garage with laundry and storage, an automatic generator, and an invisible dog fence. This home offers space, flexibility, and peace of mind—come see it in person and fall in love.
Zillow last checked: 8 hours ago
Listing updated: June 20, 2025 at 08:45am
Listed by:
Sarah Egan 914-512-0473,
Coldwell Banker Realty 914-245-3400
Bought with:
Karen Gundelach, 10401305990
Keller Williams Realty Partner
Source: OneKey® MLS,MLS#: 842624
Facts & features
Interior
Bedrooms & bathrooms
- Bedrooms: 4
- Bathrooms: 3
- Full bathrooms: 3
Other
- Description: Living Room, Dining Room, Eat-In Kitchen, Full Bathroom, Bedroom, Bedroom, Primary Bedroom, Primary En Suite Bathroom
- Level: First
Other
- Description: Legal Mother-Daughter with Living Room featuring Walk Out, Bedroom, Full Bathroom, Kitchen, Access to Garage
- Level: Lower
Heating
- Baseboard, Electric
Cooling
- Wall/Window Unit(s)
Appliances
- Included: Cooktop, Dishwasher, Dryer, Microwave, Oven, Refrigerator, Washer
- Laundry: In Garage
Features
- Formal Dining, In-Law Floorplan, Primary Bathroom
- Flooring: Carpet, Hardwood, Tile
- Basement: Finished,Walk-Out Access
- Attic: Pull Stairs
- Number of fireplaces: 1
Interior area
- Total structure area: 2,125
- Total interior livable area: 2,125 sqft
Property
Parking
- Total spaces: 2
- Parking features: Attached
- Garage spaces: 2
Features
- Levels: Two
- Patio & porch: Deck
Lot
- Size: 1.82 Acres
- Features: Back Yard, Corner Lot, Cul-De-Sac, Front Yard
- Residential vegetation: Partially Wooded
Details
- Parcel number: 37200005301800010070000000
- Special conditions: None
Construction
Type & style
- Home type: SingleFamily
- Property subtype: Single Family Residence, Residential
Materials
- Brick, Vinyl Siding
Condition
- Year built: 1987
Utilities & green energy
- Sewer: Septic Tank
- Utilities for property: Cable Connected, Electricity Connected, Phone Connected, Trash Collection Public, Water Connected
Community & neighborhood
Location
- Region: Mahopac
Other
Other facts
- Listing agreement: Exclusive Right To Sell
Price history
| Date | Event | Price |
|---|---|---|
| 6/20/2025 | Sold | $697,000+3.3%$328/sqft |
Source: | ||
| 4/23/2025 | Pending sale | $675,000$318/sqft |
Source: | ||
| 4/12/2025 | Listed for sale | $675,000+87.5%$318/sqft |
Source: | ||
| 2/28/2011 | Sold | $360,000+5.9%$169/sqft |
Source: Public Record Report a problem | ||
| 7/9/2010 | Listing removed | $340,000$160/sqft |
Source: J Foshay Realty LTD #3017283 Report a problem | ||
Public tax history
| Year | Property taxes | Tax assessment |
|---|---|---|
| 2024 | -- | $516,500 +6% |
| 2023 | -- | $487,300 +9% |
| 2022 | -- | $447,100 +9.1% |
Find assessor info on the county website
Neighborhood: 10541
Nearby schools
GreatSchools rating
- 7/10Austin Road Elementary SchoolGrades: K-5Distance: 0.9 mi
- 5/10Mahopac Middle SchoolGrades: 6-8Distance: 2.4 mi
- 7/10Mahopac High SchoolGrades: 7-12Distance: 2.7 mi
Schools provided by the listing agent
- Elementary: Austin Road Elementary School
- Middle: Mahopac Middle School
- High: Mahopac High School
Source: OneKey® MLS. This data may not be complete. We recommend contacting the local school district to confirm school assignments for this home.
