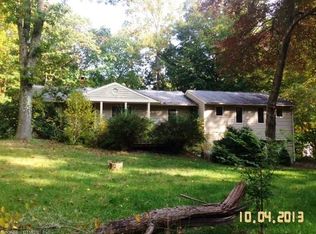Remarkable contemporary located in a small cul-de-sac neighborhood w/private yard will take your breath away! The spectacular soaring entry, the vaulted living room with wood burning fireplace and open floor plan make this home really special. The second floor bathroom is amazing with its whirlpool tub, gleaming marble tile and skylights it will be your private retreat. The music room on the upper level boasts a bow window overlooking the extremely private yard. The master bedroom with 2 walk in closets is located on the upper level. The septic system is for a 4 bedroom house.
This property is off market, which means it's not currently listed for sale or rent on Zillow. This may be different from what's available on other websites or public sources.
