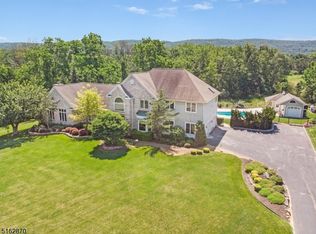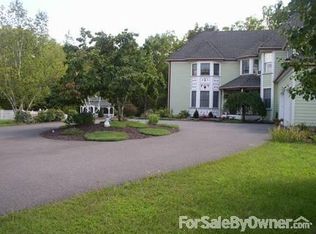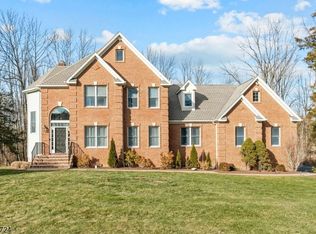Beautiful Tranquility model in desirable Stone Bridge Estates. This home offers a freshly painted two story entrance w/ tile flooring, 1st floor office/bedroom w/ a full bath. Updated custom granite kitchen w/ bountiful cabinets & counter space, breakfast bar, center island, SS appliances, lrg pantry & eating area leading to brand new deck & private rear yard. Open concept, freshly painted LR/DR combo off kitchen provides great space & flow for entertaining. 4 bedrooms upstairs & generous in size. Master Suite with sitting area, walk-in closet & full bath w/ jetted tub, stall shower, double vanity & natural light. Walk out basement has high ceilings with great potential to be finished for more living space. The rural area your heart craves yet only a few short miles off of Rt 80 and great shopping.
This property is off market, which means it's not currently listed for sale or rent on Zillow. This may be different from what's available on other websites or public sources.


