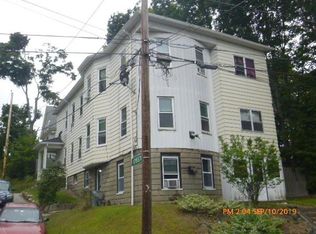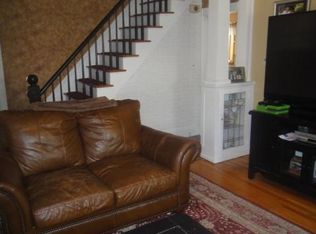Sold for $330,000
$330,000
4 Stockholm St, Worcester, MA 01607
3beds
1,379sqft
Single Family Residence
Built in 1923
0.27 Acres Lot
$413,900 Zestimate®
$239/sqft
$2,458 Estimated rent
Home value
$413,900
$393,000 - $435,000
$2,458/mo
Zestimate® history
Loading...
Owner options
Explore your selling options
What's special
** Multiple offers. All offers due by Monday, 3/20 at 6:00 PM. Please see firm remarks for offer instructions. ** Lovely, well maintained bungalow style home for sale in Worcester! Throughout this home you will find gorgeous hardwood floors! Craftsmanship abounds with detailed moldings and built in cabinets, as well as a beautiful French door as you enter from the front! In the kitchen those hardwoods continue, and you will find stainless steel appliances. The living and dining room are joined by a stunning beam and built in cabinets. You will also find a built-in hutch in the dining room!Also on the main level there is a family room , a full bath, and a bedroom! Upstairs is the master bedroom and a third bedroom. Down in the finished basement there are two bonus rooms, and a second full bath. Out back there is a nice sized yard! Off street parking for 2. Conveniently located minutes from rt 146, I-290 and the Mass Pike! Showings to begin at Open House 3/18 at 12:00pm-1:30pm.
Zillow last checked: 8 hours ago
Listing updated: May 24, 2023 at 05:57pm
Listed by:
The Riel Estate Team 774-200-8697,
Keller Williams Realty Greater Worcester 508-754-3020,
Cody Foster 661-331-7104
Bought with:
Judley Sanon
Lamacchia Realty, Inc.
Source: MLS PIN,MLS#: 73088286
Facts & features
Interior
Bedrooms & bathrooms
- Bedrooms: 3
- Bathrooms: 2
- Full bathrooms: 2
Primary bedroom
- Features: Flooring - Hardwood
- Level: Second
- Area: 209
- Dimensions: 19 x 11
Bedroom 2
- Features: Flooring - Hardwood
- Level: Second
- Area: 90
- Dimensions: 9 x 10
Bedroom 3
- Features: Flooring - Hardwood
- Level: First
- Area: 121
- Dimensions: 11 x 11
Bathroom 1
- Features: Bathroom - Full, Bathroom - With Shower Stall, Bathroom - With Tub, Flooring - Stone/Ceramic Tile, Countertops - Stone/Granite/Solid, Washer Hookup, Soaking Tub
- Level: First
- Area: 88
- Dimensions: 8 x 11
Bathroom 2
- Features: Bathroom - With Shower Stall, Flooring - Stone/Ceramic Tile
- Level: Basement
- Area: 72
- Dimensions: 8 x 9
Dining room
- Features: Closet/Cabinets - Custom Built, Flooring - Hardwood
- Level: First
- Area: 117
- Dimensions: 13 x 9
Family room
- Features: Flooring - Hardwood
- Level: First
- Area: 121
- Dimensions: 11 x 11
Kitchen
- Features: Flooring - Hardwood, Exterior Access, Stainless Steel Appliances
- Level: First
- Area: 187
- Dimensions: 11 x 17
Living room
- Features: Closet/Cabinets - Custom Built, Flooring - Hardwood, French Doors, Open Floorplan
- Level: First
- Area: 182
- Dimensions: 13 x 14
Heating
- Electric Baseboard
Cooling
- Window Unit(s)
Appliances
- Included: Range, Microwave, Refrigerator
Features
- Bonus Room
- Flooring: Wood, Tile, Carpet, Flooring - Wall to Wall Carpet
- Basement: Full,Finished,Sump Pump
- Has fireplace: No
Interior area
- Total structure area: 1,379
- Total interior livable area: 1,379 sqft
Property
Parking
- Total spaces: 2
- Parking features: Paved Drive, Off Street
- Uncovered spaces: 2
Lot
- Size: 0.27 Acres
Details
- Parcel number: M:10 B:020 L:00031,1772225
- Zoning: RL-7
Construction
Type & style
- Home type: SingleFamily
- Architectural style: Bungalow
- Property subtype: Single Family Residence
Materials
- Foundation: Stone
- Roof: Shingle
Condition
- Year built: 1923
Utilities & green energy
- Electric: 110 Volts
- Sewer: Public Sewer
- Water: Public
- Utilities for property: for Electric Range, for Electric Oven
Community & neighborhood
Location
- Region: Worcester
Price history
| Date | Event | Price |
|---|---|---|
| 5/24/2023 | Sold | $330,000+6.8%$239/sqft |
Source: MLS PIN #73088286 Report a problem | ||
| 3/16/2023 | Listed for sale | $309,000+68.9%$224/sqft |
Source: MLS PIN #73088286 Report a problem | ||
| 2/25/2010 | Sold | $183,000-8.5%$133/sqft |
Source: Public Record Report a problem | ||
| 12/5/2009 | Listed for sale | $199,900+181.5%$145/sqft |
Source: Bruce Taylor #71006608 Report a problem | ||
| 10/15/2009 | Sold | $71,000-11.2%$51/sqft |
Source: Public Record Report a problem | ||
Public tax history
| Year | Property taxes | Tax assessment |
|---|---|---|
| 2025 | $4,888 +2.3% | $370,600 +6.6% |
| 2024 | $4,780 +4.2% | $347,600 +8.6% |
| 2023 | $4,589 +9.7% | $320,000 +16.3% |
Find assessor info on the county website
Neighborhood: 01607
Nearby schools
GreatSchools rating
- 4/10Quinsigamond SchoolGrades: PK-6Distance: 0.3 mi
- 4/10University Pk Campus SchoolGrades: 7-12Distance: 1.7 mi
- 5/10Jacob Hiatt Magnet SchoolGrades: PK-6Distance: 1.9 mi
Get a cash offer in 3 minutes
Find out how much your home could sell for in as little as 3 minutes with a no-obligation cash offer.
Estimated market value$413,900
Get a cash offer in 3 minutes
Find out how much your home could sell for in as little as 3 minutes with a no-obligation cash offer.
Estimated market value
$413,900

