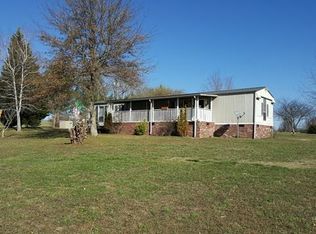Picturesque! 2.24 ACRES! 1280 SF, 1 owner, custom built, 4 year old CH&A, 4 year old Roof, PERMANENT FOUNDATION, city water and drilled well, covered front porch and large back deck with ramp, 12x24 insulated 220 wired outbuilding, RV Carport, 2 car car carport, additional outbuilding. Well Maintained Summertown School district! All Appliances stay Side by side refrigerator, stove, dw, some furniture, TV stays. Window treatments. Price to sell! Will not last long!! CALL NOW!
This property is off market, which means it's not currently listed for sale or rent on Zillow. This may be different from what's available on other websites or public sources.
