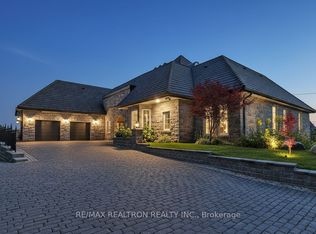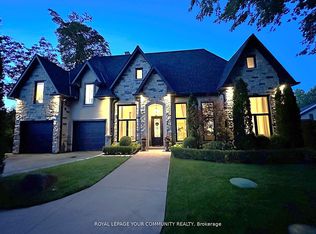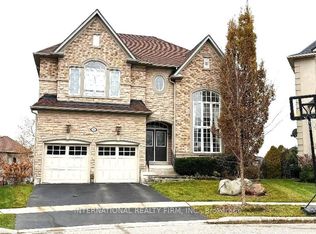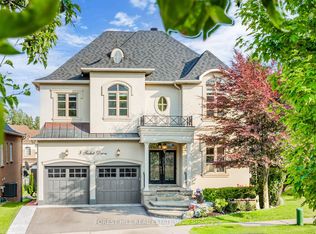2 Acres Of Absolute Beauty Situated In Aurora Estates. Designer Grade Renovations. Open Concept Floor Plan. Open Garden Space In Backyard With Beautiful View. Brand New Bathrooms, Irrigation System, Speaker System On Main Floor, Security System Throughout. New Front & Patio Door. In-Ground Pool & Hot Tub. Brand New Cabinetry. Makeup & Work Station In Primary Bedroom. His & Hers Ensuite Bathroom. Minutes Away From Go Station, Highway 404.
This property is off market, which means it's not currently listed for sale or rent on Zillow. This may be different from what's available on other websites or public sources.



