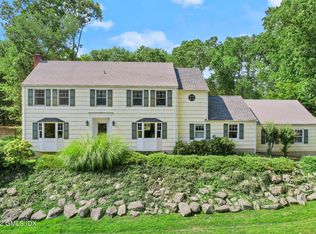Refined and modern home with glass walls, open spaces and sophisticated aesthetic. Extensive renovation and stunning addition designed by acclaimed architect Joeb Moore in 2013. 1st and 2nd floor master suites. Almost 2 acres on a cul-de-sac with multiple outdoor ''rooms,'' a thoughtful landscape, flat yard and a peaceful setting. Possible pool sites have been identified.
This property is off market, which means it's not currently listed for sale or rent on Zillow. This may be different from what's available on other websites or public sources.
