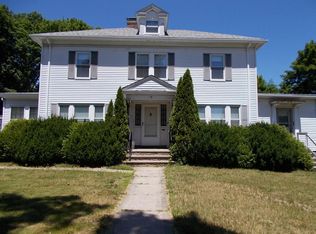Terrific investment opportunity in this 3 unit near College Square. Each unit includes 2 bedrooms and one bath. Two car garage, HUGE side yard and large driveway. Nice dovetailed hardwood in the first floor living room. Many of the bigger projects are already done. Vinyl siding on house, relatively new roof, and almost all replacement windows (unsure of when installed). First floor unit has newer cabinetry, and and newer bathroom. Needs some cosmetics throughout. Second and third floor need some work and updating, Offers due by Friday, October 18th at 5PM.
This property is off market, which means it's not currently listed for sale or rent on Zillow. This may be different from what's available on other websites or public sources.
