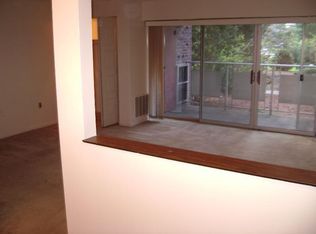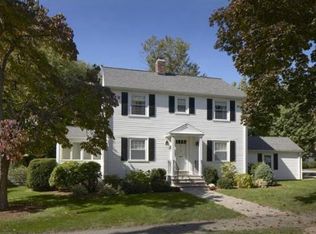Sold for $1,434,000
$1,434,000
4 Statler Rd, Belmont, MA 02478
3beds
1,632sqft
Single Family Residence
Built in 1937
5,786 Square Feet Lot
$1,468,500 Zestimate®
$879/sqft
$4,463 Estimated rent
Home value
$1,468,500
$1.37M - $1.59M
$4,463/mo
Zestimate® history
Loading...
Owner options
Explore your selling options
What's special
Meticulously maintained and updated 8 room, 3+ bedroom, 2.5 bath CE Colonial emits "True Pride of Ownership" and has been owned by the same family for decades. The home retains much of the original charm with natural woodwork, hardwood floors, and a woodburning fireplace. Amenities and updates include: central air, updated kitchen with granite counter tops, stainless steel appliances, gas cook top, white Omega cabinets, a first floor bedroom/den/office, and updated half bath. Second floor has three generous bedrooms, one of which is an ensuite primary bedroom with double closets. Both 2nd floor full baths have been updated. The primary has a glass-enclosed shower and the main full bath has a tiled tub/shower combo. There is also a walk up attic and a full, unfinished basement both provide ample storage. Professionally maintained landscaping with a brick paver driveway and one car garage completes this lovingly cared for home.
Zillow last checked: 8 hours ago
Listing updated: May 07, 2024 at 06:55am
Listed by:
David Hurley 617-285-1522,
Berkshire Hathaway HomeServices Commonwealth Real Estate 617-489-6900,
Nancy Grignon 617-943-0216
Bought with:
Currier, Lane & Young
Compass
Source: MLS PIN,MLS#: 73215090
Facts & features
Interior
Bedrooms & bathrooms
- Bedrooms: 3
- Bathrooms: 3
- Full bathrooms: 2
- 1/2 bathrooms: 1
Primary bedroom
- Features: Flooring - Hardwood
- Level: Second
- Area: 180
- Dimensions: 15 x 12
Bedroom 2
- Features: Flooring - Hardwood
- Level: Second
- Area: 144
- Dimensions: 12 x 12
Bedroom 3
- Features: Flooring - Hardwood
- Level: Second
- Area: 108
- Dimensions: 12 x 9
Bedroom 4
- Features: Closet, Flooring - Hardwood
- Level: First
- Area: 108
- Dimensions: 12 x 9
Primary bathroom
- Features: Yes
Bathroom 1
- Features: Bathroom - Half
- Level: First
Bathroom 2
- Features: Bathroom - Full, Bathroom - With Shower Stall
- Level: Second
Bathroom 3
- Features: Bathroom - Full, Bathroom - Tiled With Tub & Shower
- Level: Second
Dining room
- Features: Closet/Cabinets - Custom Built, Flooring - Hardwood
- Level: First
- Area: 144
- Dimensions: 12 x 12
Kitchen
- Features: Flooring - Hardwood, Countertops - Stone/Granite/Solid, Exterior Access, Remodeled
- Level: First
- Area: 132
- Dimensions: 12 x 11
Living room
- Features: Flooring - Hardwood
- Level: First
- Area: 228
- Dimensions: 19 x 12
Heating
- Electric Baseboard, Steam, Natural Gas
Cooling
- Central Air
Appliances
- Included: Gas Water Heater, Water Heater, Oven, Dishwasher, Disposal, Microwave, Range, Refrigerator
- Laundry: In Basement, Electric Dryer Hookup
Features
- Sun Room, Walk-up Attic
- Flooring: Tile, Hardwood
- Windows: Insulated Windows
- Basement: Full,Interior Entry,Unfinished
- Number of fireplaces: 1
- Fireplace features: Living Room
Interior area
- Total structure area: 1,632
- Total interior livable area: 1,632 sqft
Property
Parking
- Total spaces: 3
- Parking features: Attached, Garage Door Opener, Off Street
- Attached garage spaces: 1
- Uncovered spaces: 2
Features
- Patio & porch: Porch - Enclosed
- Exterior features: Porch - Enclosed, Rain Gutters
Lot
- Size: 5,786 sqft
- Features: Corner Lot, Level
Details
- Parcel number: M:38 P:000054 S:,360921
- Zoning: SC
Construction
Type & style
- Home type: SingleFamily
- Architectural style: Colonial
- Property subtype: Single Family Residence
Materials
- Frame
- Foundation: Concrete Perimeter
- Roof: Shingle
Condition
- Year built: 1937
Utilities & green energy
- Electric: Circuit Breakers, 200+ Amp Service
- Sewer: Public Sewer
- Water: Public
- Utilities for property: for Gas Range, for Electric Dryer
Community & neighborhood
Community
- Community features: Public Transportation, Tennis Court(s), Walk/Jog Trails, Bike Path, Highway Access, Public School, University
Location
- Region: Belmont
Other
Other facts
- Road surface type: Paved
Price history
| Date | Event | Price |
|---|---|---|
| 5/6/2024 | Sold | $1,434,000+6.3%$879/sqft |
Source: MLS PIN #73215090 Report a problem | ||
| 3/26/2024 | Contingent | $1,349,000$827/sqft |
Source: MLS PIN #73215090 Report a problem | ||
| 3/21/2024 | Listed for sale | $1,349,000$827/sqft |
Source: MLS PIN #73215090 Report a problem | ||
Public tax history
| Year | Property taxes | Tax assessment |
|---|---|---|
| 2025 | $11,310 +8.6% | $993,000 +0.7% |
| 2024 | $10,412 -4.2% | $986,000 +2% |
| 2023 | $10,869 +5.6% | $967,000 +8.7% |
Find assessor info on the county website
Neighborhood: 02478
Nearby schools
GreatSchools rating
- 7/10Winn Brook SchoolGrades: K-4Distance: 0.2 mi
- 8/10Winthrop L Chenery Middle SchoolGrades: 5-8Distance: 1 mi
- 10/10Belmont High SchoolGrades: 9-12Distance: 0.5 mi
Get a cash offer in 3 minutes
Find out how much your home could sell for in as little as 3 minutes with a no-obligation cash offer.
Estimated market value$1,468,500
Get a cash offer in 3 minutes
Find out how much your home could sell for in as little as 3 minutes with a no-obligation cash offer.
Estimated market value
$1,468,500

