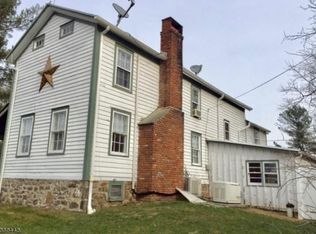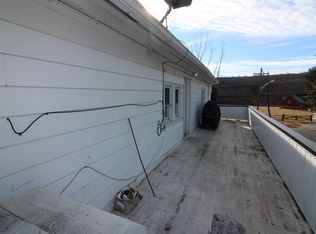Perfect blend of ANTIQUE CHARM & MODERN CONVENIENCE! Original wide plank floors, wooden beams, 2 fireplaces, recent stainless kitchen appliances, whole house generator, recent HVAC, renovated barn. QUICK OCCUPANCY! Affordable weekend getaway, quiet country setting, convenient to RTs 523, 22 and 78, Whitehouse train station. Charming 3 bedrooms + den, fireplaces in LR, fam rm, full bath on both flrs,1st flr laundry rm. Refinished hardwood flrs. Original windows w/ custom storm windows, upgraded electric. Multizone heating. Mitsibishi split HVAC units, Generac generator, poured concrete basement flr, repointed fieldstone foundation. New brick patio. Completely renovated 2 story barn. Big enough to enjoy yet small enough to maintain. NJ Family named Readington one of the "BEST TOWNS ... IN 2019."
This property is off market, which means it's not currently listed for sale or rent on Zillow. This may be different from what's available on other websites or public sources.

