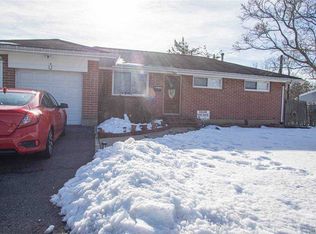Sold for $540,000
$540,000
4 Standish Road, Brentwood, NY 11717
4beds
--sqft
Single Family Residence, Residential
Built in 1954
0.25 Acres Lot
$656,600 Zestimate®
$--/sqft
$3,331 Estimated rent
Home value
$656,600
$624,000 - $689,000
$3,331/mo
Zestimate® history
Loading...
Owner options
Explore your selling options
What's special
Welcome home to this beautifully renovated expanded brick cape located in North Brentwood on a quiet road. Nestled on a quarter acre lot, offering lots of privacy with mature trees and lush gardens. The living room welcomes you into this lovely home, leading you into the dining room just off of the bright and sunny kitchen housing new stainless steel appliance (2022) and gas cooking. Outdoor patio area just off the kitchen, great for entertaining. This home offers four bedrooms and two full baths. Two bedrooms on the main level with a newly renovated bathroom (fully tiled shower with tub). Two additional bedrooms and full bathroom on second floor with a stand-up shower. Lots of closets, and storage in the eaves. New roof installed in 2022. New AC (wall unit) installed in 2020. Hardwood floor on main level. Full unfinished basement with outside entrance. Washer and dryer (2018) in basement with slop sink. Gas heating system. Low maintenance perennials and 5 zone in ground sprinklers (front and back) in this south facing back yard, perfect for the avid gardener. New fence in backyard installed last year. Long driveway with ample parking. Brand new front and rear doors. Detached one car garage. Close to the school and major highways. Low taxes $7,746.32., Additional information: Appearance:Excellent,Separate Hotwater Heater:Y
Zillow last checked: 8 hours ago
Listing updated: November 21, 2024 at 05:42am
Listed by:
Mehran Shahbazzadeh 631-495-5718,
Keller Williams Realty Elite 516-795-6900,
Gabriela Covelli 516-537-6597,
Keller Williams Realty Elite
Bought with:
Stephan Mahabir, 10301215874
Signature Premier Properties
Source: OneKey® MLS,MLS#: L3493079
Facts & features
Interior
Bedrooms & bathrooms
- Bedrooms: 4
- Bathrooms: 2
- Full bathrooms: 2
Heating
- Forced Air
Appliances
- Included: Dishwasher, Dryer, Refrigerator, Washer, Gas Water Heater
Features
- Ceiling Fan(s), Formal Dining, First Floor Bedroom, Master Downstairs
- Flooring: Carpet, Hardwood
- Windows: Drapes, Screens, Skylight(s)
- Basement: Walk-Out Access,Full,Unfinished
- Attic: Scuttle
Property
Parking
- Parking features: Detached, Driveway, Garage, Private
- Has uncovered spaces: Yes
Features
- Levels: Three Or More
- Patio & porch: Patio
- Exterior features: Mailbox
- Fencing: Fenced
Lot
- Size: 0.25 Acres
- Dimensions: .25
- Features: Level, Sprinklers In Front, Sprinklers In Rear
Details
- Parcel number: 0500074000300037000
Construction
Type & style
- Home type: SingleFamily
- Architectural style: Exp Cape
- Property subtype: Single Family Residence, Residential
Materials
- Aluminum Siding, Brick
Condition
- Actual
- Year built: 1954
Utilities & green energy
- Sewer: Cesspool
- Water: Public
- Utilities for property: Trash Collection Public
Community & neighborhood
Location
- Region: Brentwood
Other
Other facts
- Listing agreement: Exclusive Right To Lease
Price history
| Date | Event | Price |
|---|---|---|
| 11/1/2023 | Sold | $540,000+8.2% |
Source: | ||
| 8/9/2023 | Pending sale | $499,000 |
Source: | ||
| 8/7/2023 | Listing removed | -- |
Source: | ||
| 7/27/2023 | Listed for sale | $499,000+150.8% |
Source: | ||
| 7/23/2012 | Sold | $199,000 |
Source: | ||
Public tax history
| Year | Property taxes | Tax assessment |
|---|---|---|
| 2024 | -- | $30,600 |
| 2023 | -- | $30,600 |
| 2022 | -- | $30,600 |
Find assessor info on the county website
Neighborhood: 11717
Nearby schools
GreatSchools rating
- 2/10Northeast Elementary SchoolGrades: 1-5Distance: 0.1 mi
- NAFreshman CenterGrades: 9Distance: 1.5 mi
- 2/10East Middle SchoolGrades: 6-8Distance: 1.1 mi
Schools provided by the listing agent
- Middle: North Middle School
Source: OneKey® MLS. This data may not be complete. We recommend contacting the local school district to confirm school assignments for this home.
Get a cash offer in 3 minutes
Find out how much your home could sell for in as little as 3 minutes with a no-obligation cash offer.
Estimated market value$656,600
Get a cash offer in 3 minutes
Find out how much your home could sell for in as little as 3 minutes with a no-obligation cash offer.
Estimated market value
$656,600
