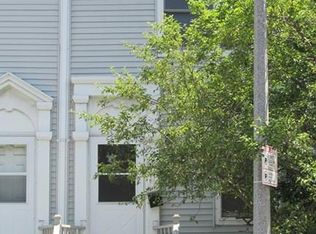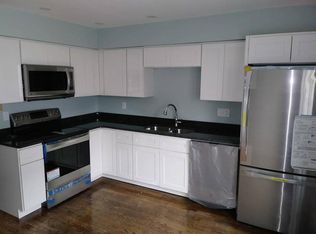Elegant over-sized single family near booming Dudley Square neighborhood. This home has been lovingly maintained and is abundant with character and charm complete with the white picket fence. With over 2700 square feet, this truly is the best of both worlds - many renovations throughout while thoughtfully preserving the unique period details. Newer updates include vinyl siding, windows, heating system, roof and water heater all within the last decade. This home features spacious large living room with beautifully decorative working fireplace, ten-foot ceilings and crown molding along with five (5) bedrooms, office space and two (2) full bathrooms. Wonderful outdoor space on large lot with spacious private deck with ramp and off-street parking in paved driveway for three (3) or more cars. Property is located close to shopping, public transportation, downtown, parks and playgrounds, etc.
This property is off market, which means it's not currently listed for sale or rent on Zillow. This may be different from what's available on other websites or public sources.

