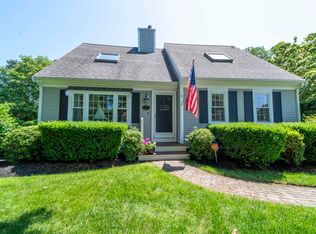Sold for $775,000 on 10/14/25
$775,000
4 Square Rigger Ln, Barnstable, MA 02630
3beds
2,090sqft
Single Family Residence
Built in 1988
0.19 Square Feet Lot
$-- Zestimate®
$371/sqft
$3,057 Estimated rent
Home value
Not available
Estimated sales range
Not available
$3,057/mo
Zestimate® history
Loading...
Owner options
Explore your selling options
What's special
Situated in the desirable Cobblestone Landing Community on Town Sewer, complete with a Clubhouse with many amenities, this 3 bedroom Cape style home offers an inviting open concept floor plan. Lovely living room with fireplace and cathedral ceiling perfect for relaxing and entertaining. The floor plan flows into a spacious dining area and updated kitchen, complete with a large breakfast island, upgraded cabinets, granite counters, Enjoy the privacy of the back yard on the Trex deck with retractable awning, outdoor shower and beautiful plantings. The spacious first level primary bedroom features his and her closets, gleaming hardwood floors and ensuite bath boasting cathedral ceilings, jacuzzi tub, separate shower and private water closet. First floor laundry is in the updated powder room. The second level features two generous bedrooms which share a lovely large bath. The partially finished lower level is ideal for a home office/media room. Close to beaches, shopping, and much more
Zillow last checked: 8 hours ago
Listing updated: November 11, 2025 at 07:58am
Listed by:
Mariana Ryan 781-718-2111,
William Raveis R.E. & Home Services 508-428-3320
Bought with:
Karen Moreshead
Craigville Realty, Inc.
Source: MLS PIN,MLS#: 73399970
Facts & features
Interior
Bedrooms & bathrooms
- Bedrooms: 3
- Bathrooms: 3
- Full bathrooms: 2
- 1/2 bathrooms: 1
- Main level bathrooms: 1
- Main level bedrooms: 1
Primary bedroom
- Features: Bathroom - Full, Closet - Linen, Flooring - Hardwood, Crown Molding, Closet - Double
- Level: Main,First
- Area: 256
- Dimensions: 16 x 16
Bedroom 2
- Features: Skylight, Closet, Flooring - Wall to Wall Carpet
- Level: Second
- Area: 308
- Dimensions: 22 x 14
Bedroom 3
- Features: Closet, Flooring - Wall to Wall Carpet, Balcony - Interior
- Level: Second
- Area: 180
- Dimensions: 15 x 12
Primary bathroom
- Features: Yes
Bathroom 1
- Features: Bathroom - Full, Bathroom - Double Vanity/Sink, Skylight, Closet - Linen, Flooring - Stone/Ceramic Tile, Window(s) - Picture, Jacuzzi / Whirlpool Soaking Tub, Enclosed Shower - Fiberglass, Remodeled
- Level: Main,First
Bathroom 2
- Features: Bathroom - Full, Bathroom - With Tub & Shower, Flooring - Stone/Ceramic Tile
- Level: Second
Dining room
- Features: Skylight, Closet/Cabinets - Custom Built, Flooring - Hardwood, Window(s) - Picture, Exterior Access, Open Floorplan, Recessed Lighting, Slider, Half Vaulted Ceiling(s)
- Level: Main,First
- Area: 72
- Dimensions: 12 x 6
Kitchen
- Features: Skylight, Cathedral Ceiling(s), Flooring - Hardwood, Window(s) - Bay/Bow/Box, Dining Area, Pantry, Countertops - Upgraded, Breakfast Bar / Nook, Cabinets - Upgraded, Open Floorplan, Recessed Lighting, Remodeled
- Level: Main,First
- Area: 144
- Dimensions: 12 x 12
Living room
- Features: Skylight, Cathedral Ceiling(s), Ceiling Fan(s), Flooring - Hardwood, Window(s) - Picture, Open Floorplan
- Level: Main,First
- Area: 156
- Dimensions: 13 x 12
Office
- Features: Flooring - Laminate, Recessed Lighting
- Level: Basement
Heating
- Baseboard, Natural Gas
Cooling
- Central Air, Whole House Fan
Appliances
- Laundry: First Floor
Features
- Bathroom - 1/4, Cedar Closet(s), Recessed Lighting, 1/4 Bath, Media Room, Home Office
- Flooring: Wood, Tile, Carpet, Laminate, Flooring - Stone/Ceramic Tile
- Doors: Insulated Doors
- Windows: Insulated Windows
- Basement: Partially Finished,Interior Entry,Bulkhead
- Number of fireplaces: 1
- Fireplace features: Living Room
Interior area
- Total structure area: 2,090
- Total interior livable area: 2,090 sqft
- Finished area above ground: 1,810
- Finished area below ground: 280
Property
Parking
- Total spaces: 6
- Parking features: Attached, Garage Door Opener, Paved
- Attached garage spaces: 1
- Uncovered spaces: 5
Features
- Patio & porch: Deck - Composite
- Exterior features: Deck - Composite, Rain Gutters, Professional Landscaping, Sprinkler System
- Waterfront features: Ocean, 1 to 2 Mile To Beach, Beach Ownership(Public)
Lot
- Size: 0.19 sqft
- Features: Corner Lot
Details
- Parcel number: 2217516
- Zoning: 1010
Construction
Type & style
- Home type: SingleFamily
- Architectural style: Cape
- Property subtype: Single Family Residence
Materials
- Foundation: Concrete Perimeter
- Roof: Shingle
Condition
- Updated/Remodeled
- Year built: 1988
Utilities & green energy
- Sewer: Public Sewer
- Water: Public
Green energy
- Energy efficient items: Attic Vent Elec., Thermostat
Community & neighborhood
Location
- Region: Barnstable
- Subdivision: Cobblestone Landing
HOA & financial
HOA
- Has HOA: Yes
- HOA fee: $125 monthly
Price history
| Date | Event | Price |
|---|---|---|
| 10/14/2025 | Sold | $775,000-1.8%$371/sqft |
Source: MLS PIN #73399970 Report a problem | ||
| 7/7/2025 | Listed for sale | $789,000$378/sqft |
Source: MLS PIN #73399970 Report a problem | ||
Public tax history
Tax history is unavailable.
Neighborhood: Hyannis
Nearby schools
GreatSchools rating
- 4/10West Barnstable Elementary SchoolGrades: K-3Distance: 2.2 mi
- 5/10Barnstable Intermediate SchoolGrades: 6-7Distance: 0.7 mi
- 4/10Barnstable High SchoolGrades: 8-12Distance: 1 mi

Get pre-qualified for a loan
At Zillow Home Loans, we can pre-qualify you in as little as 5 minutes with no impact to your credit score.An equal housing lender. NMLS #10287.
