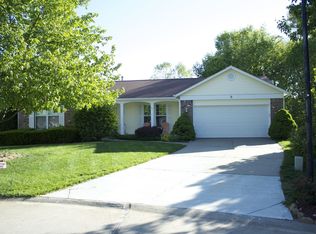Closed
Listing Provided by:
Jonathan Minerick 888-400-2513,
HomeCoin.com
Bought with: Berkshire Hathaway HomeServices Alliance Real Estate
Price Unknown
4 Springwind Ct, O'Fallon, MO 63366
3beds
2,389sqft
Single Family Residence
Built in 1994
8,712 Square Feet Lot
$381,600 Zestimate®
$--/sqft
$2,439 Estimated rent
Home value
$381,600
$355,000 - $408,000
$2,439/mo
Zestimate® history
Loading...
Owner options
Explore your selling options
What's special
Spacious & peaceful in the heart of Ofallon & priced below a recent appraisal! This 3-bedroom, 3-bath walkout ranch home is move-in ready & nestled on a quiet cul-de-sac that backs to trees & common ground. Well maintained with key updates throughout include a new roof (w/ warranty), fascia, & gutters (2020), Pella windows (2020), Bosch dishwasher (2023), Provia sliding deck door (2022), & a composite deck (2023). Open concept kitchen & vaulted great room is perfect for entertaining. Relax & enjoy the sunset on the expansive maintenance-free deck or stroll down the stairs & tend to an established garden. The large master bedroom features a walk-in closet & a luxury bath with a separate tub & shower. Main floor laundry & tile & laminate flooring throughout. Need additional living/entertaining space? The custom wood-finished walk-out basement provides just that with a full kitchen, free standing wood stove, full bathroom, pool table, dry heat sauna, & ample storage.
Zillow last checked: 8 hours ago
Listing updated: July 26, 2025 at 05:45am
Listing Provided by:
Jonathan Minerick 888-400-2513,
HomeCoin.com
Bought with:
Rachel C Pinzon, 2019006270
Berkshire Hathaway HomeServices Alliance Real Estate
Source: MARIS,MLS#: 25027071 Originating MLS: Regional MLS
Originating MLS: Regional MLS
Facts & features
Interior
Bedrooms & bathrooms
- Bedrooms: 3
- Bathrooms: 3
- Full bathrooms: 3
- Main level bathrooms: 2
- Main level bedrooms: 3
Primary bedroom
- Level: Main
- Area: 208
- Dimensions: 16 x 13
Bedroom
- Features: Floor Covering: Laminate
- Level: Main
- Area: 156
- Dimensions: 13 x 12
Bedroom
- Level: Main
- Area: 121
- Dimensions: 11 x 11
Primary bathroom
- Level: Main
- Area: 88
- Dimensions: 11 x 8
Bathroom
- Level: Main
- Area: 40
- Dimensions: 8 x 5
Family room
- Level: Main
Kitchen
- Level: Main
Kitchen
- Level: Lower
Heating
- Forced Air, Natural Gas
Cooling
- Ceiling Fan(s), Electric, Gas, Central Air
Appliances
- Included: Dishwasher, Disposal, Gas Range, Gas Oven, Refrigerator, Stainless Steel Appliance(s)
- Laundry: Main Level
Features
- Dining/Living Room Combo, Kitchen/Dining Room Combo, Open Floorplan, Vaulted Ceiling(s), Kitchen Island, Pantry, Tub
- Doors: Panel Door(s)
- Basement: Full,Sump Pump,Walk-Out Access
- Number of fireplaces: 2
- Fireplace features: Recreation Room, Free Standing, Wood Burning, Basement, Family Room
Interior area
- Total structure area: 2,389
- Total interior livable area: 2,389 sqft
- Finished area above ground: 1,555
- Finished area below ground: 1,555
Property
Parking
- Total spaces: 2
- Parking features: Attached, Garage, Garage Door Opener
- Attached garage spaces: 2
Features
- Levels: One
- Patio & porch: Deck, Composite
Lot
- Size: 8,712 sqft
- Dimensions: 57 x 99 x 79 x 45 x 98
- Features: Adjoins Common Ground, Adjoins Wooded Area, Cul-De-Sac
Details
- Parcel number: 201196769000133.0000000
- Special conditions: Standard
Construction
Type & style
- Home type: SingleFamily
- Architectural style: Traditional,Other
- Property subtype: Single Family Residence
Condition
- Year built: 1994
Utilities & green energy
- Sewer: Public Sewer
- Water: Community
Community & neighborhood
Security
- Security features: Security System Owned, Smoke Detector(s)
Location
- Region: Ofallon
- Subdivision: Windsong #3
HOA & financial
HOA
- HOA fee: $100 annually
- Services included: Other
Other
Other facts
- Listing terms: Cash,Conventional,FHA,USDA Loan
- Ownership: Owner by Contract
- Road surface type: Concrete
Price history
| Date | Event | Price |
|---|---|---|
| 7/25/2025 | Sold | -- |
Source: | ||
| 6/26/2025 | Pending sale | $368,900$154/sqft |
Source: | ||
| 6/19/2025 | Price change | $368,900-1.6%$154/sqft |
Source: | ||
| 6/1/2025 | Price change | $374,900-3.6%$157/sqft |
Source: | ||
| 4/25/2025 | Listed for sale | $389,000+177.9%$163/sqft |
Source: | ||
Public tax history
| Year | Property taxes | Tax assessment |
|---|---|---|
| 2024 | $3,099 +0% | $46,708 +0.1% |
| 2023 | $3,097 +8.6% | $46,671 +16.8% |
| 2022 | $2,852 | $39,962 |
Find assessor info on the county website
Neighborhood: 63366
Nearby schools
GreatSchools rating
- NAJoseph L. Mudd Elementary SchoolGrades: K-2Distance: 1.2 mi
- 8/10Ft. Zumwalt South Middle SchoolGrades: 6-8Distance: 1.3 mi
- 9/10Ft. Zumwalt South High SchoolGrades: 9-12Distance: 1.1 mi
Schools provided by the listing agent
- Elementary: Forest Park Elem.
- Middle: Ft. Zumwalt South Middle
- High: Ft. Zumwalt South High
Source: MARIS. This data may not be complete. We recommend contacting the local school district to confirm school assignments for this home.
Get a cash offer in 3 minutes
Find out how much your home could sell for in as little as 3 minutes with a no-obligation cash offer.
Estimated market value
$381,600
Get a cash offer in 3 minutes
Find out how much your home could sell for in as little as 3 minutes with a no-obligation cash offer.
Estimated market value
$381,600
