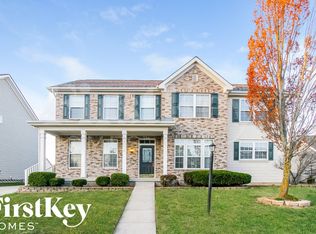North Brownsburg 5 Bedroom Move-In Ready With partially finished Basement, family theater, & Nice Curb Appeal. The Appeal Continues Inside W/Fresh Paint & Light, Bright Setting. Newer Hvac & Roof. Quaint Neighborhood W/Walking Trails & Playground Tucked Back, Yet Close To Shopping & Restaurants. Rear Entry Finished 2c Garage. Finish The Basement Your Way To While Building Equity. Great Value... Come See!
This property is off market, which means it's not currently listed for sale or rent on Zillow. This may be different from what's available on other websites or public sources.
