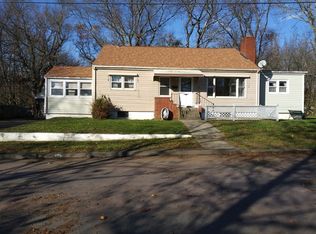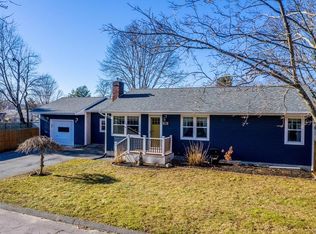Sold for $480,000 on 07/09/25
$480,000
4 Springhill St, Fairhaven, MA 02719
3beds
1,328sqft
Single Family Residence
Built in 1955
5,998.21 Square Feet Lot
$481,400 Zestimate®
$361/sqft
$2,850 Estimated rent
Home value
$481,400
$438,000 - $530,000
$2,850/mo
Zestimate® history
Loading...
Owner options
Explore your selling options
What's special
Discover your dream home in this beautifully renovated Fairhaven ranch! Just minutes from the beach, this walkable neighborhood offers convenient access to stores, the highway, and a new train station. Every inch of this home has been meticulously updated to meet today’s standards of excellence. Featuring three spacious bedrooms and one and a half bathrooms, each room has been freshly painted with brand new flooring throughout. Both bathrooms have been completely remodeled, showcasing new sinks, toilets, tiles, and a stylish tub/shower combo. The kitchen is a true highlight, boasting custom cabinets and stunning quartz countertops, along with all new appliances. Enjoy year-round comfort with newly installed air conditioner/heat mini splits, as well as entirely new plumbing and a brand new hot water heater.The exterior has also been revitalized, featuring a new roof, siding, gutters, and a fresh fence. This stunning property is move-in ready and waiting for you!
Zillow last checked: 8 hours ago
Listing updated: July 20, 2025 at 04:41pm
Listed by:
Sarah Dumke 774-644-1921,
Evolution Real Estate of MA
Bought with:
Sarah Dumke, RES.0042187
Evolution Real Estate of MA
Source: StateWide MLS RI,MLS#: 1381482
Facts & features
Interior
Bedrooms & bathrooms
- Bedrooms: 3
- Bathrooms: 2
- Full bathrooms: 1
- 1/2 bathrooms: 1
Bathroom
- Level: First
Bathroom
- Level: First
Other
- Level: First
Other
- Level: First
Other
- Level: First
Kitchen
- Level: First
Living room
- Level: First
Heating
- Electric, Baseboard, Heat Pump
Cooling
- Ductless
Appliances
- Included: Electric Water Heater, Dishwasher, Microwave, Oven/Range, Refrigerator
Features
- Wall (Dry Wall), Plumbing (PVC), Ceiling Fan(s)
- Flooring: Ceramic Tile, Hardwood, Vinyl
- Basement: Full,Walk-Out Access,Unfinished
- Has fireplace: No
- Fireplace features: None
Interior area
- Total structure area: 1,328
- Total interior livable area: 1,328 sqft
- Finished area above ground: 1,328
- Finished area below ground: 0
Property
Parking
- Total spaces: 2
- Parking features: No Garage
Features
- Patio & porch: Patio
- Fencing: Fenced
Lot
- Size: 5,998 sqft
Details
- Parcel number: FAIRM000021L00007S
- Zoning: RA
- Special conditions: Conventional/Market Value
Construction
Type & style
- Home type: SingleFamily
- Architectural style: Ranch
- Property subtype: Single Family Residence
Materials
- Dry Wall, Vinyl Siding
- Foundation: Block, Mixed, Slab
Condition
- New construction: No
- Year built: 1955
Utilities & green energy
- Electric: 200+ Amp Service
- Sewer: Public Sewer
- Water: Municipal
Community & neighborhood
Community
- Community features: Highway Access, Hospital, Marina, Public School, Recreational Facilities, Restaurants, Near Shopping, Near Swimming
Location
- Region: Fairhaven
Price history
| Date | Event | Price |
|---|---|---|
| 7/9/2025 | Sold | $480,000$361/sqft |
Source: | ||
| 6/12/2025 | Pending sale | $480,000$361/sqft |
Source: | ||
| 6/11/2025 | Contingent | $480,000$361/sqft |
Source: MLS PIN #73352581 | ||
| 6/5/2025 | Listed for sale | $480,000$361/sqft |
Source: | ||
| 6/2/2025 | Contingent | $480,000$361/sqft |
Source: MLS PIN #73352581 | ||
Public tax history
| Year | Property taxes | Tax assessment |
|---|---|---|
| 2025 | $3,281 +7.8% | $352,000 +6.7% |
| 2024 | $3,045 +1.7% | $329,900 +9.7% |
| 2023 | $2,993 +4.4% | $300,800 +7.2% |
Find assessor info on the county website
Neighborhood: 02719
Nearby schools
GreatSchools rating
- 7/10Leroy WoodGrades: PK-5Distance: 2.5 mi
- 5/10Hastings Middle SchoolGrades: 6-8Distance: 1.4 mi
- 5/10Fairhaven High SchoolGrades: 9-12Distance: 1.5 mi

Get pre-qualified for a loan
At Zillow Home Loans, we can pre-qualify you in as little as 5 minutes with no impact to your credit score.An equal housing lender. NMLS #10287.

