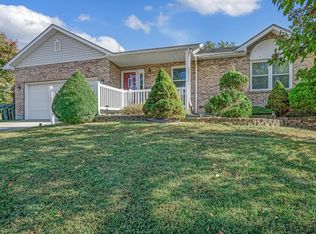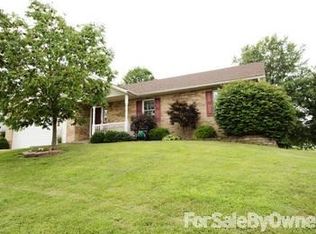Closed
Listing Provided by:
Stacey Lacroix 618-407-4156,
Strano & Associates
Bought with: eXp Realty
$305,000
4 Spring Terrace Ct, Columbia, IL 62236
3beds
2,401sqft
Single Family Residence
Built in 1994
0.37 Acres Lot
$373,300 Zestimate®
$127/sqft
$2,729 Estimated rent
Home value
$373,300
$351,000 - $396,000
$2,729/mo
Zestimate® history
Loading...
Owner options
Explore your selling options
What's special
Don't miss this amazing home in the heart of Columbia. This 3 BR 3 BA ranch is move-in ready! Step into the comfortable LR with vaulted ceiling opening to the eat-in kitchen. Stainless steel appliances are included. Master Bed has master bath and both master and hall bath have been redone with quartz countertops. Basement adds plenty of living & recreation space with an extra room with a huge walk-in closet and electric fire place. Putting in an egress window could change this to 4 BR. Other side of basement has plenty of rec area, including a wet bar, which is great for entertaining and another full bath. Carpet was replaced in 2019 along with bathrooms being updated. New HWH 11/18, roof 8/13, and HCAC 10/12. Double doors off kitchen lead to patio with gazebo overlooking fenced in yard with a shed which is great for storage. This home is in a great location, but it also provides an awesome view of the Columbia Fireworks! Showings to start Saturday, 1/28. Open House Saturday 12-2.
Zillow last checked: 8 hours ago
Listing updated: April 28, 2025 at 05:42pm
Listing Provided by:
Stacey Lacroix 618-407-4156,
Strano & Associates
Bought with:
Naureen Frierdich, 475.118790
eXp Realty
Source: MARIS,MLS#: 23003820 Originating MLS: Southwestern Illinois Board of REALTORS
Originating MLS: Southwestern Illinois Board of REALTORS
Facts & features
Interior
Bedrooms & bathrooms
- Bedrooms: 3
- Bathrooms: 3
- Full bathrooms: 3
- Main level bathrooms: 2
- Main level bedrooms: 3
Primary bedroom
- Features: Floor Covering: Carpeting, Wall Covering: Some
- Level: Main
- Area: 168
- Dimensions: 14x12
Bedroom
- Features: Floor Covering: Carpeting, Wall Covering: Some
- Level: Main
- Area: 100
- Dimensions: 10x10
Bedroom
- Features: Floor Covering: Carpeting, Wall Covering: Some
- Level: Main
- Area: 110
- Dimensions: 10x11
Primary bathroom
- Features: Floor Covering: Luxury Vinyl Plank, Wall Covering: Some
- Level: Main
- Area: 64
- Dimensions: 8x8
Bathroom
- Features: Floor Covering: Luxury Vinyl Plank, Wall Covering: None
- Level: Main
- Area: 40
- Dimensions: 8x5
Bathroom
- Features: Floor Covering: Luxury Vinyl Plank, Wall Covering: None
- Level: Lower
- Area: 72
- Dimensions: 9x8
Breakfast room
- Features: Floor Covering: Ceramic Tile, Wall Covering: Some
- Level: Main
- Area: 143
- Dimensions: 11x13
Family room
- Features: Floor Covering: Luxury Vinyl Plank, Wall Covering: None
- Level: Lower
- Area: 304
- Dimensions: 19x16
Kitchen
- Features: Floor Covering: Ceramic Tile, Wall Covering: Some
- Level: Main
- Area: 121
- Dimensions: 11x11
Laundry
- Features: Floor Covering: Laminate, Wall Covering: None
- Level: Main
- Area: 36
- Dimensions: 6x6
Living room
- Features: Floor Covering: Carpeting, Wall Covering: Some
- Level: Main
- Area: 289
- Dimensions: 17x17
Recreation room
- Features: Floor Covering: Luxury Vinyl Plank, Wall Covering: None
- Level: Lower
- Area: 616
- Dimensions: 28x22
Heating
- Natural Gas, Forced Air
Cooling
- Central Air, Electric
Appliances
- Included: Dishwasher, Electric Range, Electric Oven, Refrigerator, Stainless Steel Appliance(s), Gas Water Heater
Features
- Kitchen/Dining Room Combo, Walk-In Closet(s)
- Basement: Full
- Number of fireplaces: 1
- Fireplace features: Basement, Electric
Interior area
- Total structure area: 2,401
- Total interior livable area: 2,401 sqft
- Finished area above ground: 1,457
- Finished area below ground: 944
Property
Parking
- Total spaces: 2
- Parking features: Garage, Garage Door Opener, Off Street
- Garage spaces: 2
Features
- Levels: One
Lot
- Size: 0.37 Acres
- Dimensions: 131 x 159 x 106 x 121
Details
- Parcel number: 0415349039000
- Special conditions: Standard
Construction
Type & style
- Home type: SingleFamily
- Architectural style: Ranch
- Property subtype: Single Family Residence
Condition
- Year built: 1994
Utilities & green energy
- Sewer: Public Sewer
- Water: Public
- Utilities for property: Electricity Available
Community & neighborhood
Location
- Region: Columbia
- Subdivision: Heritage Heights
Other
Other facts
- Listing terms: Cash,Conventional,FHA,USDA Loan,VA Loan
- Ownership: Private
- Road surface type: Concrete
Price history
| Date | Event | Price |
|---|---|---|
| 2/13/2023 | Sold | $305,000+9%$127/sqft |
Source: | ||
| 1/30/2023 | Pending sale | $279,900$117/sqft |
Source: | ||
| 1/28/2023 | Listed for sale | $279,900$117/sqft |
Source: | ||
Public tax history
| Year | Property taxes | Tax assessment |
|---|---|---|
| 2024 | $5,389 +9.7% | $94,970 +10.3% |
| 2023 | $4,913 +11.5% | $86,130 +12.1% |
| 2022 | $4,408 | $76,860 +4.9% |
Find assessor info on the county website
Neighborhood: 62236
Nearby schools
GreatSchools rating
- NAEagleview Elementary SchoolGrades: PK-1Distance: 0.5 mi
- 8/10Columbia Middle SchoolGrades: 5-8Distance: 1.1 mi
- 9/10Columbia High SchoolGrades: 9-12Distance: 1.2 mi
Schools provided by the listing agent
- Elementary: Columbia Dist 4
- Middle: Columbia Dist 4
- High: Columbia
Source: MARIS. This data may not be complete. We recommend contacting the local school district to confirm school assignments for this home.

Get pre-qualified for a loan
At Zillow Home Loans, we can pre-qualify you in as little as 5 minutes with no impact to your credit score.An equal housing lender. NMLS #10287.
Sell for more on Zillow
Get a free Zillow Showcase℠ listing and you could sell for .
$373,300
2% more+ $7,466
With Zillow Showcase(estimated)
$380,766
