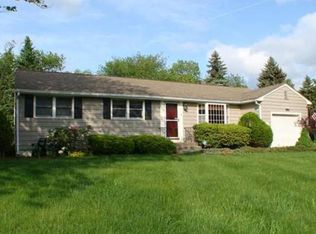Impeccably maintained split level home on quiet cul-de-sac just steps away from beautiful Lake Whitehall for peaceful kayaking, fishing, and walking on its 7 miles of hiking trails. Beautiful private level lot offers in-ground pool with gorgeous landscaping. There is plenty of living space in this home--main level offers spacious living room with hardwood floor and fireplace, dining room/family room with adjacent sun porch, eat-in kitchen, and three bedrooms, all with hardwood. Walk-out lower level is filled with natural light and features 1130 sq ft finished space--second family room with fireplace, large office, bonus room, full bath, huge laundry/mudroom with convenient access to and from backyard and pool. Excellent location--minutes to MBTA train station and major routes. Highly ranked Hopkinton Public School System. Welcome Home!
This property is off market, which means it's not currently listed for sale or rent on Zillow. This may be different from what's available on other websites or public sources.
