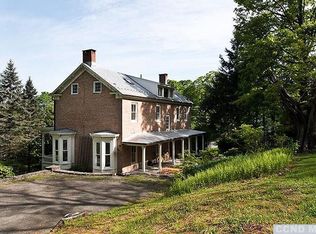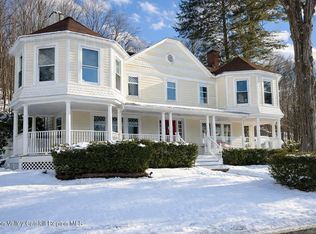The Historic Thomas House originally a 1750s Dutch Tavern has enjoyed a long rich history, from revolutionary War headquarters to an underground Railroad safe house. Recently renovated by Art of Building to preserve original details throughout, it has gracefully transcended the past while transitioning to the present. Floor to ceiling 9ft windows line the North West side of the house and front balcony - from living room with large wood burning fireplace, past foyer/dining rm, to the generous sized re-modeled kitchen with original beams. The ceilings are over 12', The floor boards, possibly Walnut or Chestnut, are approx13 inch wide with a rich patina from hundreds of years use. Upstairs, off a large landing, is the ensuite main bedroom with working fireplace and dressing rm, a second ensuite bedroom, and a smaller third room, ideal for an office. All the second floor bedrooms have large windows and sunset views over the treetops. The third floor is a large sprawling bedroom area with full bath and can easily be divided into two separate bedrooms. The basement has private out door access, cement floor with radiant heating, a lovely media/exercise room, and a utility room with half bath. A spacious one room barn, the scene of many parties, and a screened in shed sit on a back lawn with plenty of space for a swimming pool or/and Tennis court. Lawn melds into the wooded area behind and insures the privacy of the back property. Red Hook Schools. 10 minutes to Tivoli and the Fisher Center at Bard, and 25 minutes to an Amtrak station in Hudson or Rhinecliff.
This property is off market, which means it's not currently listed for sale or rent on Zillow. This may be different from what's available on other websites or public sources.

