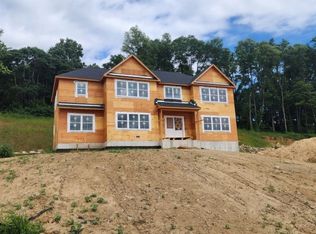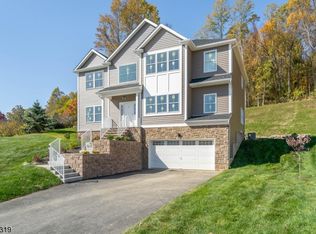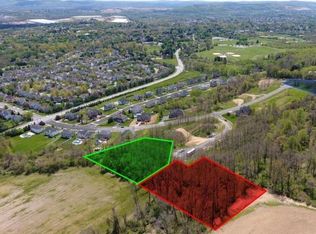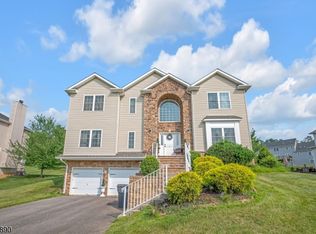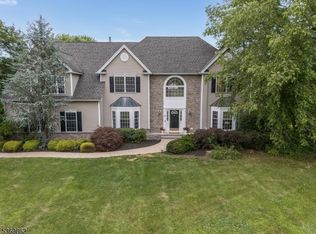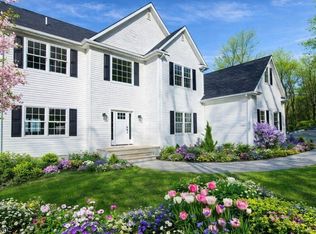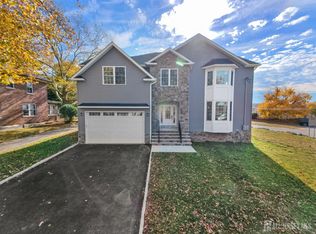WOW!! This HOME is STUNNING! The LARGEST of the LAST TWO HOMES in SCENIC RIDGE ESTATES.. Featuring 5 BEDROOMS and FOUR FULL BATHS, this one is LUXURY. The first level offers a HUGE KITCHEN with QUARTZ, SS and LOTS of CABINETS, OPEN FAMILY ROOM with FIREPLACE, Formal LR and DINING ROOM, 2 STORY LIGHT FILLED FOYER and a FIRST FLOOR BEDROOM. The second level features a MASSIVE PRIMARY BEDROOM with generous WALK IN CLOSET and Four Piece BATH plus a SECOND BEDROOM SUITE with FULL BATH and two additional BEDROOMS that share a Jack and Jill Bath plus SECOND FLOOR LAUNDRY! An AMAZING FLOORPLAN. Don't forget the LARGE WALK OUT BASEMENT for future finishing and the AMPLE parking. SCENIC RIDGE ESTATES is a NO HOA Custom Community of HOMES that have PUBLIC Water and Sewer, NATURAL GAS and PANARAMIC VIEWS from the Top of Lopatcong Township. Located close to Major Commute Routes, Dining, Shopping, Easton PA and more. Less than 90 minutes to NYC and Philly. Come and visit Scenic Ridge today!
Active
$950,000
4 Spring Ct, Lopatcong Twp., NJ 08865
5beds
--sqft
Est.:
Single Family Residence
Built in 2025
0.8 Acres Lot
$945,300 Zestimate®
$--/sqft
$-- HOA
What's special
First floor bedroomSecond floor laundry
- 90 days |
- 590 |
- 16 |
Zillow last checked:
Listing updated:
Listed by:
Kristian Thygesen 908-246-2885,
Weichert Realtors
Source: GSMLS,MLS#: 3998469
Tour with a local agent
Facts & features
Interior
Bedrooms & bathrooms
- Bedrooms: 5
- Bathrooms: 4
- Full bathrooms: 4
Primary bedroom
- Description: Full Bath, Walk-In Closet
Primary bathroom
- Features: Soaking Tub, Stall Shower
Dining room
- Features: Formal Dining Room
Kitchen
- Features: Kitchen Island, Eat-in Kitchen, Separate Dining Area
Heating
- 2 Units, Forced Air, Natural Gas
Cooling
- 2 Units, Central Air
Appliances
- Included: Carbon Monoxide Detector, Dishwasher, Microwave, Range/Oven-Gas
Features
- Flooring: Carpet, Tile, Wood
- Basement: Yes,Full,Walk-Out Access
- Number of fireplaces: 1
- Fireplace features: Family Room
Property
Parking
- Total spaces: 4
- Parking features: 2 Car Width, Asphalt, Attached Garage
- Attached garage spaces: 2
- Uncovered spaces: 4
Features
- Has view: Yes
- View description: Skyline
Lot
- Size: 0.8 Acres
- Dimensions: .80 AC
- Features: Cul-De-Sac, Open Lot
Details
- Parcel number: 3015000020000000220046
Construction
Type & style
- Home type: SingleFamily
- Architectural style: Colonial
- Property subtype: Single Family Residence
Materials
- Stone, Vinyl Siding
- Roof: Asphalt Shingle
Condition
- Under Construction
- New construction: Yes
- Year built: 2025
Utilities & green energy
- Gas: Gas-Natural
- Sewer: Public Sewer
- Water: Public
- Utilities for property: Underground Utilities, Electricity Connected, Natural Gas Connected
Community & HOA
Community
- Security: Carbon Monoxide Detector
Location
- Region: Phillipsburg
Financial & listing details
- Tax assessed value: $94,000
- Annual tax amount: $2,807
- Date on market: 11/19/2025
- Exclusions: PER MLS
- Ownership type: Fee Simple
- Electric utility on property: Yes
Estimated market value
$945,300
$898,000 - $993,000
$4,133/mo
Price history
Price history
| Date | Event | Price |
|---|---|---|
| 11/19/2025 | Listed for sale | $950,000 |
Source: | ||
| 11/16/2025 | Listing removed | $950,000 |
Source: | ||
| 5/16/2025 | Listed for sale | $950,000 |
Source: | ||
| 5/15/2025 | Listing removed | $950,000 |
Source: | ||
| 11/15/2024 | Listed for sale | $950,000 |
Source: | ||
Public tax history
Public tax history
| Year | Property taxes | Tax assessment |
|---|---|---|
| 2025 | $2,808 | $94,000 |
| 2024 | $2,808 +4.5% | $94,000 |
| 2023 | $2,687 -3.6% | $94,000 |
| 2022 | $2,789 +0.4% | $94,000 |
| 2021 | $2,778 -0.2% | $94,000 |
| 2020 | $2,784 +0.5% | $94,000 |
| 2019 | $2,770 -0.2% | $94,000 |
| 2018 | $2,775 +2.4% | $94,000 |
| 2017 | $2,710 +4% | $94,000 |
| 2016 | $2,605 +0.4% | $94,000 |
| 2015 | $2,594 | $94,000 |
Find assessor info on the county website
BuyAbility℠ payment
Est. payment
$6,090/mo
Principal & interest
$4459
Property taxes
$1631
Climate risks
Neighborhood: 08865
Nearby schools
GreatSchools rating
- 8/10Lopatcong Twp Middle SchoolGrades: 5-8Distance: 0.5 mi
- 3/10Lopatcong Elementary SchoolGrades: PK-4Distance: 1.6 mi
- Loading
- Loading
