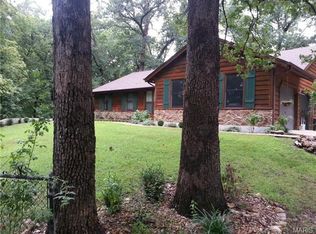Closed
Listing Provided by:
Sophie Q Liu 636-492-1022,
Keller Williams Chesterfield
Bought with: MO Realty
Price Unknown
4 Spring Ct, O'Fallon, MO 63366
4beds
2,016sqft
Single Family Residence
Built in 1979
4.23 Acres Lot
$444,200 Zestimate®
$--/sqft
$2,642 Estimated rent
Home value
$444,200
$422,000 - $471,000
$2,642/mo
Zestimate® history
Loading...
Owner options
Explore your selling options
What's special
Spacious 4-bedroom, 2.5-bathroom home situated on over 4 acre lot in a quiet cul-de-sac surrounded by privacy woods. Uppr level boasts 4 generously sized bedrooms and 2 full baths, each bedroom adorned with ample closet space, gleaming hardwood floors. Primary bedroom features a master bath with dual vanity and a walk-in shower. Large foyer entryway, to the left is the office and the dining room to the right, a half bath and main level laundry add convenience. Custom-built kitchen with breakfast bar. Large family room enhanced by a fully functional wood-burning fireplace, sliding glass doors open to an oversized deck. Beautifully landscaped yard surrounded by mature trees in a peaceful and secluded neighborhood setting. Enjoy savings from private well and septic system, no water or sewer bills! This home offers convenience of country living with close proximity to restaurants/shopping and easy highway access. Experience the comfort, space, and tranquility in this serene property.
Zillow last checked: 8 hours ago
Listing updated: April 28, 2025 at 05:10pm
Listing Provided by:
Sophie Q Liu 636-492-1022,
Keller Williams Chesterfield
Bought with:
Austin Behlmann, 2019007680
MO Realty
Source: MARIS,MLS#: 24014042 Originating MLS: St. Louis Association of REALTORS
Originating MLS: St. Louis Association of REALTORS
Facts & features
Interior
Bedrooms & bathrooms
- Bedrooms: 4
- Bathrooms: 3
- Full bathrooms: 2
- 1/2 bathrooms: 1
- Main level bathrooms: 1
Primary bedroom
- Features: Floor Covering: Wood
- Level: Upper
- Area: 221
- Dimensions: 17x13
Bedroom
- Features: Floor Covering: Wood
- Level: Upper
- Area: 171
- Dimensions: 19x9
Bedroom
- Features: Floor Covering: Wood
- Level: Upper
- Area: 165
- Dimensions: 15x11
Bedroom
- Features: Floor Covering: Wood
- Level: Upper
- Area: 150
- Dimensions: 15x10
Dining room
- Features: Floor Covering: Wood
- Level: Main
- Area: 130
- Dimensions: 13x10
Family room
- Level: Main
- Area: 315
- Dimensions: 21x15
Kitchen
- Level: Main
- Area: 140
- Dimensions: 14x10
Office
- Features: Floor Covering: Wood
- Level: Main
- Area: 165
- Dimensions: 15x11
Heating
- Electric, Forced Air
Cooling
- Central Air, Electric
Appliances
- Included: Electric Cooktop, Electric Water Heater
- Laundry: Main Level
Features
- Separate Dining, Breakfast Bar, Eat-in Kitchen
- Flooring: Hardwood
- Doors: Panel Door(s), Sliding Doors
- Basement: Full
- Number of fireplaces: 1
- Fireplace features: Family Room, Wood Burning
Interior area
- Total structure area: 2,016
- Total interior livable area: 2,016 sqft
- Finished area above ground: 2,016
Property
Parking
- Total spaces: 2
- Parking features: Additional Parking, Attached, Garage
- Attached garage spaces: 2
Features
- Levels: Two
- Patio & porch: Deck
Lot
- Size: 4.23 Acres
- Features: Wooded
Details
- Additional structures: Outbuilding
- Parcel number: 200335266000008.0000000
- Special conditions: Standard
Construction
Type & style
- Home type: SingleFamily
- Architectural style: Traditional,A-Frame
- Property subtype: Single Family Residence
Materials
- Brick Veneer, Vinyl Siding
Condition
- Year built: 1979
Utilities & green energy
- Sewer: Septic Tank
- Water: Well
Community & neighborhood
Location
- Region: Ofallon
- Subdivision: St Paul Estate #1
HOA & financial
HOA
- HOA fee: $300 annually
- Services included: Other
Other
Other facts
- Listing terms: Cash,Conventional,FHA,VA Loan,Other
- Ownership: Private
- Road surface type: Concrete
Price history
| Date | Event | Price |
|---|---|---|
| 5/7/2024 | Sold | -- |
Source: | ||
| 3/30/2024 | Pending sale | $429,000$213/sqft |
Source: | ||
| 3/28/2024 | Listed for sale | $429,000+168.3%$213/sqft |
Source: | ||
| 12/6/2013 | Sold | -- |
Source: | ||
| 10/18/2013 | Listed for sale | $159,900$79/sqft |
Source: Step Up Realty, LLC #13057921 Report a problem | ||
Public tax history
| Year | Property taxes | Tax assessment |
|---|---|---|
| 2024 | $3,510 +0.1% | $55,982 |
| 2023 | $3,509 +6.1% | $55,982 +14% |
| 2022 | $3,307 | $49,095 |
Find assessor info on the county website
Neighborhood: 63366
Nearby schools
GreatSchools rating
- 4/10Mount Hope Elementary SchoolGrades: K-5Distance: 0.5 mi
- 8/10Ft. Zumwalt North Middle SchoolGrades: 6-8Distance: 3.1 mi
- 9/10Ft. Zumwalt North High SchoolGrades: 9-12Distance: 3.5 mi
Schools provided by the listing agent
- Elementary: Mount Hope Elem.
- Middle: Ft. Zumwalt North Middle
- High: Ft. Zumwalt North High
Source: MARIS. This data may not be complete. We recommend contacting the local school district to confirm school assignments for this home.
Get a cash offer in 3 minutes
Find out how much your home could sell for in as little as 3 minutes with a no-obligation cash offer.
Estimated market value
$444,200
Get a cash offer in 3 minutes
Find out how much your home could sell for in as little as 3 minutes with a no-obligation cash offer.
Estimated market value
$444,200
