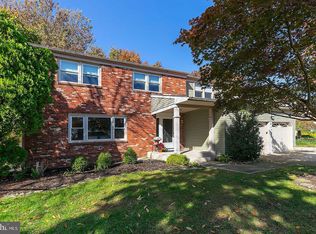Welcome home to 4 Spring Court, a well-kept home in the Springbrook development, on a quiet cul-de-sac. Enter the large double doors to the bright foyer with wainscoting and neutral palette throughout. The kitchen has been updated and the refrigerator is brand new, never used! BRAND NEW GAS HVAC and WATER HEATER being installed now! Enjoying cooking for the family or your guests in the updated kitchen with ceramic tile floors, using the stainless steel appliances and invite the whole family over because there is plenty of room to entertain with the main level open flow. The kitchen has a large slider door to easily spill out onto your large deck. Flow through the family room with your cozy wood burning fireplace, or enter you large sunroom addition with skylights. This addition also has a door that accesses the deck. The downstairs boasts hardwood floors throughout and the formal living room and dining room are also nicely sized with bright lighting and large windows. Proceed upstairs to your 4 amply sized bedrooms. The upstairs also features hardwood floors throughout. The master bedroom has a huge walk in closet, accessed by 2 doors. The master bathroom contains a Jacuzzi tub as well. Three other amply sized bedrooms, and the hall bathroom complete the upstairs. THERE'S MORE! Finished basement with FULL bathroom! Spend your time relaxing on your deck or in you large, fully fenced backyard. Upgraded EP Henry paver driveway and walkways around the house and out to the backyard. This is a lovely, quiet neighborhood with sidewalks to walk to the playground at the end of the street. Alarm system, Sprinkler system (sprinkler system is as-is; the current owners have never used it). The sellers are offering a comprehensive 1 year home warranty.
This property is off market, which means it's not currently listed for sale or rent on Zillow. This may be different from what's available on other websites or public sources.
