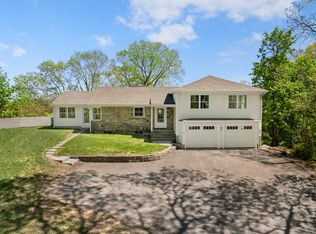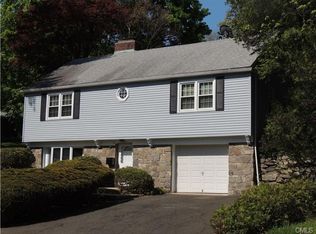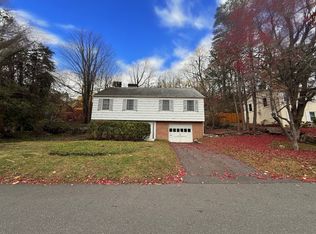This move in ready home features a great layout perfect for today's lifestyle! Front to back living room w/fplc and sliders opens to multi level deck, patio featuring terraced gardens accented by stone walls & private yard. EIK features corian counters & new s/s appliances which flows into dining room perfect for entertaining. Full bath & laundry room finish off the main level. Upper level includes master br w/walk in closet, bedroom & full bathroom. Bonus: Separate staircase leads to multi purpose space for 3rd br, office or den. New new furnace & central air (2019). 1 car garage. Basement & attic offers additional storage. Convenient to I95, SONO, shopping & 1 mile to RR. A pleasure to show!
This property is off market, which means it's not currently listed for sale or rent on Zillow. This may be different from what's available on other websites or public sources.



