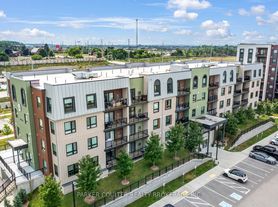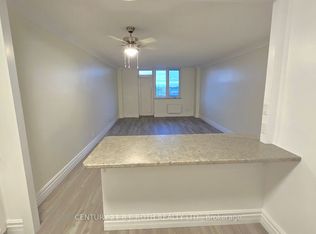Welcome To The Desirable Bistro 6 Condo Community By Pratt Homes, A Newly Built Community Inspired By Food Culture & Modern Living. This Lovely One Bedroom Plus Den Unit Features An Open-Concept Layout With Unobstructed Views Offering Plenty Of Natural Light For A Bright & Spacious Setting. Executive Package Features High-End Finishes Throughout, Including Upgrades Like Under Cabinet Lighting, LED Pot Lights, Decora Devices, Individual Closet Doors In Foyer, Smooth Ceilings, Waterline To Fridge, Plus A Stove Gas Line & BBQ Gas Line On The Balcony. Convenience Offered By An In-Suite Laundry & An Owned Parking Space Just Outside The Main Entrance. Community Driven Complex Offers Access To A Community Kitchen With A Pizza Oven & Unique Kitchen Library, Yoga & Basketball Courts. Ideal Location Surrounded By Green Space, A Short Drive To The Barrie South Go Station, Friday Harbour & Highway 400 Access. Tenant Pays Gas/Hot Water Heater & Hydro. Water Included.
Apartment for rent
C$2,100/mo
4 Spice Way #512, Barrie, ON L9J 0M2
2beds
Price may not include required fees and charges.
Apartment
Available now
Central air
In unit laundry
1 Parking space parking
Natural gas, forced air
What's special
- 15 days |
- -- |
- -- |
Travel times
Looking to buy when your lease ends?
Consider a first-time homebuyer savings account designed to grow your down payment with up to a 6% match & a competitive APY.
Facts & features
Interior
Bedrooms & bathrooms
- Bedrooms: 2
- Bathrooms: 1
- Full bathrooms: 1
Heating
- Natural Gas, Forced Air
Cooling
- Central Air
Appliances
- Included: Dryer, Washer
- Laundry: In Unit, In-Suite Laundry
Property
Parking
- Total spaces: 1
- Parking features: Contact manager
- Details: Contact manager
Features
- Exterior features: Contact manager
Construction
Type & style
- Home type: Apartment
- Property subtype: Apartment
Utilities & green energy
- Utilities for property: Water
Community & HOA
Location
- Region: Barrie
Financial & listing details
- Lease term: Contact For Details
Price history
Price history is unavailable.
Neighborhood: Hewitt's
There are 4 available units in this apartment building

