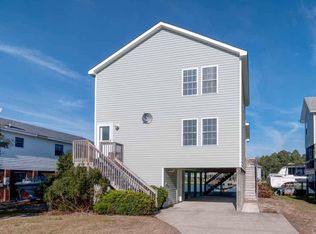Sold for $975,000 on 05/15/23
$975,000
4 Soundview Trl LOT 44, Kitty Hawk, NC 27949
3beds
--sqft
Single Family Residence, Residential
Built in 1989
0.46 Acres Lot
$1,153,300 Zestimate®
$--/sqft
$4,703 Estimated rent
Home value
$1,153,300
$1.05M - $1.28M
$4,703/mo
Zestimate® history
Loading...
Owner options
Explore your selling options
What's special
This high elevation, dramatic, immaculate. semi-soundfront home has wonderful sound and sunset views. The pool is in excellent condition and is scheduled to be uncovered. The two-bay garage is two cars deep, so it is a four car garage. The irrigation system for the extensive landscaping is on a well. There are three bedrooms and two and a half baths on the second floor main living area. Also on the main level are the sun room with it's own propane, simulated antique stove. sunny breakfast nook, wet bar and propane fireplace. A non-conforming fourth bedroom and the permitted third full bathroom are on the ground level and has it's own private entrance. The elevator is easily accessed with no steps or raised lips to traverse. The gunnite pool was built by Pools By Schultz - Dennis Shultz
Zillow last checked: 8 hours ago
Listing updated: May 19, 2023 at 12:39pm
Listed by:
John W Chiles 252-261-0108,
Shore Tern Realty, Inc
Bought with:
Southern Shores Realty
Source: OBAR,MLS#: 121659
Facts & features
Interior
Bedrooms & bathrooms
- Bedrooms: 3
- Bathrooms: 4
- Full bathrooms: 3
- Partial bathrooms: 1
Heating
- Central, Electric, Forced Air, Heat Pump, Zoned
Cooling
- Central Air, Heat Pump, Zoned
Appliances
- Included: Dryer, Dishwasher, Microwave, Refrigerator, Range/Oven, Washer
Features
- Cathedral Ceiling(s), Cedar Closet(s), Pantry, Walk-In Closet(s), In-Law Floorplan
- Flooring: Carpet, Ceramic Tile, Hardwood
Property
Parking
- Total spaces: 3
- Parking features: Off Street, Paved
- Has attached garage: Yes
- Details: Garage: 3 + Car, Attached
Features
- Patio & porch: Deck
- Has private pool: Yes
- Pool features: In Ground, Outdoor Pool, Private
- Has view: Yes
- View description: Sound
- Has water view: Yes
- Water view: Sound
- Waterfront features: Semi-Soundfront
- Frontage length: Street Frontage: 116
Lot
- Size: 0.46 Acres
- Dimensions: 116 x 173 x 102 x 196
- Features: Cul-De-Sac, Irregular Terrain
Details
- Zoning: RS1
Construction
Type & style
- Home type: SingleFamily
- Architectural style: Reverse Floor Plan
- Property subtype: Single Family Residence, Residential
Materials
- Frame, Wood Siding, Shakes, Wood
- Roof: Asphalt
Condition
- Year built: 1989
Details
- Builder name: SANDMARK CONSTRUCTION
Utilities & green energy
- Sewer: Septic Tank
- Water: Public
Community & neighborhood
Location
- Region: Kitty Hawk
- Subdivision: Southern Shores
Other
Other facts
- Listing agreement: Exclusive Right To Sell
- Listing terms: Conventional
- Ownership: Owned More than 12 Months
- Road surface type: Paved
Price history
| Date | Event | Price |
|---|---|---|
| 5/15/2023 | Sold | $975,000-1.5% |
Source: | ||
| 3/27/2023 | Contingent | $990,000 |
Source: | ||
| 3/10/2023 | Listed for sale | $990,000 |
Source: | ||
Public tax history
Tax history is unavailable.
Neighborhood: 27949
Nearby schools
GreatSchools rating
- 8/10Kitty Hawk Elementary SchoolGrades: K-5Distance: 3.5 mi
- 8/10First Flight Middle SchoolGrades: 6-8Distance: 10.8 mi
- 7/10First Flight High SchoolGrades: 9-12Distance: 10.5 mi

Get pre-qualified for a loan
At Zillow Home Loans, we can pre-qualify you in as little as 5 minutes with no impact to your credit score.An equal housing lender. NMLS #10287.
Sell for more on Zillow
Get a free Zillow Showcase℠ listing and you could sell for .
$1,153,300
2% more+ $23,066
With Zillow Showcase(estimated)
$1,176,366