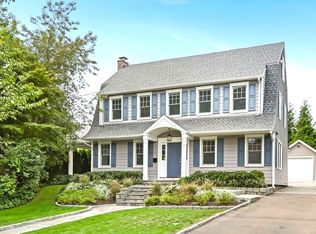Luxury Living in the Heart of Greenwich Conveniently located on a private cul-de-sac near Greenwich Ave., the train, library, shops and restaurants, this spacious 4,004 SF and light-filled 4 bed 4.1 bath home is picture perfect. The formal LR and DR flow seamlessly into the gourmet eat-in kitchen adjacent to the sun-filled FR out to the flagstone terrace & portico, perfect for entertaining. The expansive master suite w/ 2 walk-in closets and spa bath, 2nd en-suite bedroom & 3rd bedroom are on the 2nd FL. The 3rd FL allows the flexibility for a 4th en-suite bedroom, large home office, gym or au-pair/in-law suite. This newly renovated and impeccably maintained home features an oversized garage, hardwood floors and wainscoting throughout. This turnkey property is an ideal condo alternative
This property is off market, which means it's not currently listed for sale or rent on Zillow. This may be different from what's available on other websites or public sources.


