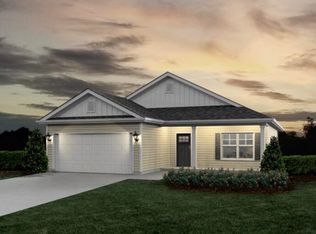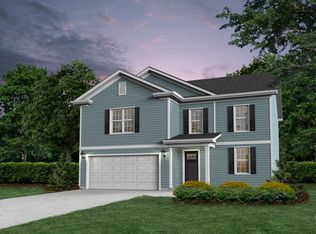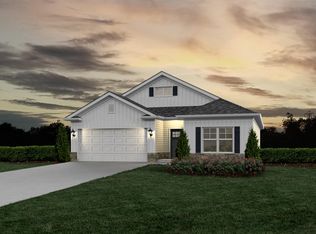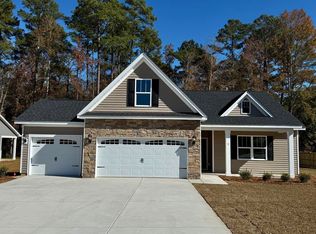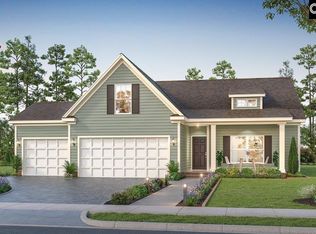Move-In Ready Home — The Hartwell Floor Plan. Welcome to this beautifully appointed Hartwell home! As soon as you enter, you're greeted by a welcoming foyer with convenient access to the garage, a practical mudroom, and a guest bedroom on the main floor—complete with a full bathroom for added comfort and privacy. The heart of the home is thoughtfully designed with an open-concept layout that flows effortlessly between the kitchen, dining area, and great room. The kitchen features a generous eat-at bar, plentiful cabinetry, and ample countertop space—perfect for cooking, entertaining, and everyday living. Upstairs, you'll find four additional spacious bedrooms, each with its own walk-in closet. The owner's suite is a true retreat, with a private bathroom and a large shower. A second full bath and an oversized laundry room round out the second floor, making daily life more convenient. Outside, enjoy the covered back porch, with the optional upgrade to screen it in for year-round outdoor living.
New construction
$335,926
4 Sonja Way, Lugoff, SC 29078
5beds
2,410sqft
Est.:
Single Family Residence
Built in 2025
0.35 Acres Lot
$335,900 Zestimate®
$139/sqft
$63/mo HOA
What's special
Welcoming foyerPlentiful cabinetryAmple countertop spaceCovered back porchPractical mudroomOversized laundry room
- 50 days |
- 76 |
- 5 |
Zillow last checked: 8 hours ago
Listing updated: November 18, 2025 at 10:14pm
Listed by:
Johanna Perez 803-236-9322,
ERA-Wilder Realty-Sumter
Source: Sumter BOR,MLS#: 200862
Tour with a local agent
Facts & features
Interior
Bedrooms & bathrooms
- Bedrooms: 5
- Bathrooms: 3
- Full bathrooms: 3
Heating
- Electric, Heat Pump
Cooling
- Central Air
Appliances
- Included: Dishwasher, Disposal, Microwave, Range
- Laundry: Electric Dryer Hookup, Washer Hookup
Features
- Flooring: Carpet, Luxury Vinyl
- Has basement: No
- Has fireplace: No
Interior area
- Total structure area: 2,410
- Total interior livable area: 2,410 sqft
- Finished area above ground: 2,410
Property
Parking
- Total spaces: 2
- Parking features: Attached Garage
- Garage spaces: 2
Features
- Levels: Two
- Patio & porch: Covered Patio, Front Porch, Rear Patio
- Exterior features: None
- Fencing: None
Lot
- Size: 0.35 Acres
- Features: Landscaped, Sprinklers In Front, Sprinklers In Rear
Details
- Additional structures: None
- Parcel number: 3090000031SLF
- Special conditions: Deeded
- Other equipment: None
Construction
Type & style
- Home type: SingleFamily
- Architectural style: Traditional
- Property subtype: Single Family Residence
Materials
- Stone, Vinyl Siding
- Foundation: Slab
- Roof: Shingle
Condition
- New construction: Yes
- Year built: 2025
Details
- Warranty included: Yes
Utilities & green energy
- Sewer: Public Sewer
- Water: Public
- Utilities for property: Cable Available, Electricity Available, Water Available
Community & HOA
Community
- Features: Sidewalks
- Security: Carbon Monoxide Detector(s), Smoke Detector(s)
HOA
- Has HOA: Yes
- Services included: Maintenance Grounds
- HOA fee: $750 annually
- HOA name: MJS
Location
- Region: Lugoff
Financial & listing details
- Price per square foot: $139/sqft
- Date on market: 10/21/2025
- Listing terms: Cash,Conventional,FHA,USDA Loan,VA Loan
- Road surface type: Paved
Estimated market value
$335,900
$319,000 - $353,000
Not available
Price history
Price history
| Date | Event | Price |
|---|---|---|
| 10/21/2025 | Listed for sale | $335,926$139/sqft |
Source: | ||
| 10/16/2025 | Listing removed | $335,926$139/sqft |
Source: | ||
| 8/30/2025 | Price change | $335,926+0.2%$139/sqft |
Source: | ||
| 8/20/2025 | Price change | $335,228+1.4%$139/sqft |
Source: | ||
| 8/7/2025 | Price change | $330,728+0.5%$137/sqft |
Source: | ||
Public tax history
Public tax history
Tax history is unavailable.BuyAbility℠ payment
Est. payment
$1,935/mo
Principal & interest
$1628
Property taxes
$126
Other costs
$181
Climate risks
Neighborhood: 29078
Nearby schools
GreatSchools rating
- 5/10Wateree Elementary SchoolGrades: PK-5Distance: 0.5 mi
- 4/10Lugoff-Elgin Middle SchoolGrades: 6-8Distance: 1.1 mi
- 5/10Lugoff-Elgin High SchoolGrades: 9-12Distance: 0.8 mi
Schools provided by the listing agent
- Elementary: Wateree
- Middle: Lugoff-Elgin
- High: Lugoff-Elgin
Source: Sumter BOR. This data may not be complete. We recommend contacting the local school district to confirm school assignments for this home.
- Loading
- Loading
