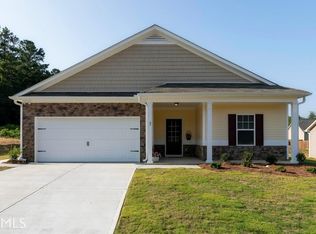Closed
$237,500
4 Songberry Ct, Rome, GA 30165
3beds
1,496sqft
Single Family Residence
Built in 2019
8,712 Square Feet Lot
$258,800 Zestimate®
$159/sqft
$1,873 Estimated rent
Home value
$258,800
$243,000 - $274,000
$1,873/mo
Zestimate® history
Loading...
Owner options
Explore your selling options
What's special
Welcome to your dream home! This beautiful 3 bedroom 2 bathroom home offers a perfect blend of modern living and natural serenity. Nestled in a peaceful neighborhood, just a mile away from Alto Park and 10 minutes from vibrant downtown Rome, this residence is the epitome of convenient living. As you step inside, you'll be greeted by an open floor plan that seamlessly connects the living, dining, and kitchen areas. The abundance of natural light floods through large windows, creating a warm and inviting atmosphere. The spacious living room is perfect for cozy evenings with family or entertaining guests. The kitchen is a chef's delight, featuring modern cabinetry, granite countertops, a deep single bowl stainless steel sink and ample storage space. Whether you're hosting a dinner party or enjoying a quiet meal, this kitchen is both stylish and functional. The bedrooms are thoughtfully designed, offering comfort and privacy. The master suite offers a large walk-in closet, and bathroom with double vanity sinks, a large soaking tub and separate shower. Additional bedrooms are versatile and can be used as guest rooms, home offices, or whatever suits your lifestyle. Schedule a showing today!
Zillow last checked: 8 hours ago
Listing updated: March 20, 2024 at 11:20am
Listed by:
Shawn McDougal 678-986-9325,
KW Signature Partners
Bought with:
Gregory Brooks, 422157
Coldwell Banker Realty
Source: GAMLS,MLS#: 10245400
Facts & features
Interior
Bedrooms & bathrooms
- Bedrooms: 3
- Bathrooms: 2
- Full bathrooms: 2
- Main level bathrooms: 2
- Main level bedrooms: 3
Kitchen
- Features: Breakfast Area, Pantry, Solid Surface Counters
Heating
- Electric, Heat Pump
Cooling
- Ceiling Fan(s), Central Air
Appliances
- Included: Dishwasher, Disposal
- Laundry: In Kitchen
Features
- Double Vanity, Walk-In Closet(s)
- Flooring: Carpet, Vinyl
- Windows: Double Pane Windows
- Basement: None
- Has fireplace: No
- Common walls with other units/homes: No Common Walls
Interior area
- Total structure area: 1,496
- Total interior livable area: 1,496 sqft
- Finished area above ground: 1,496
- Finished area below ground: 0
Property
Parking
- Total spaces: 2
- Parking features: Garage
- Has garage: Yes
Accessibility
- Accessibility features: Accessible Electrical and Environmental Controls
Features
- Levels: One
- Stories: 1
- Patio & porch: Patio
- Waterfront features: No Dock Or Boathouse
- Body of water: None
Lot
- Size: 8,712 sqft
- Features: Level
Details
- Parcel number: H14X 411U
Construction
Type & style
- Home type: SingleFamily
- Architectural style: Ranch
- Property subtype: Single Family Residence
Materials
- Vinyl Siding
- Foundation: Slab
- Roof: Composition
Condition
- Resale
- New construction: No
- Year built: 2019
Utilities & green energy
- Electric: 220 Volts
- Sewer: Public Sewer
- Water: Public
- Utilities for property: Cable Available, Electricity Available, Phone Available, Sewer Available
Community & neighborhood
Security
- Security features: Smoke Detector(s)
Community
- Community features: None
Location
- Region: Rome
- Subdivision: Barwick West
HOA & financial
HOA
- Has HOA: Yes
- HOA fee: $165 annually
- Services included: None
Other
Other facts
- Listing agreement: Exclusive Right To Sell
- Listing terms: Cash,Conventional,FHA,VA Loan
Price history
| Date | Event | Price |
|---|---|---|
| 3/19/2024 | Sold | $237,500-8.7%$159/sqft |
Source: | ||
| 3/9/2024 | Pending sale | $260,000$174/sqft |
Source: | ||
| 3/4/2024 | Contingent | $260,000$174/sqft |
Source: | ||
| 2/19/2024 | Price change | $260,000-5.5%$174/sqft |
Source: | ||
| 1/25/2024 | Listed for sale | $275,000$184/sqft |
Source: | ||
Public tax history
Tax history is unavailable.
Neighborhood: 30165
Nearby schools
GreatSchools rating
- 6/10Alto Park Elementary SchoolGrades: PK-4Distance: 0.8 mi
- 7/10Coosa High SchoolGrades: 8-12Distance: 3.4 mi
- 8/10Coosa Middle SchoolGrades: 5-7Distance: 3.5 mi
Schools provided by the listing agent
- Elementary: Alto Park
- Middle: Coosa
- High: Coosa
Source: GAMLS. This data may not be complete. We recommend contacting the local school district to confirm school assignments for this home.
Get pre-qualified for a loan
At Zillow Home Loans, we can pre-qualify you in as little as 5 minutes with no impact to your credit score.An equal housing lender. NMLS #10287.
