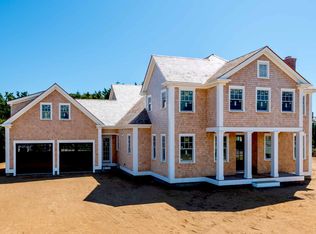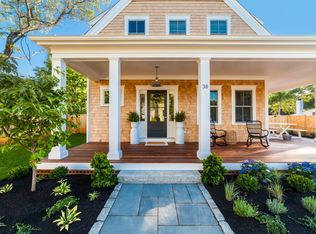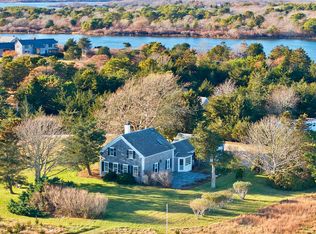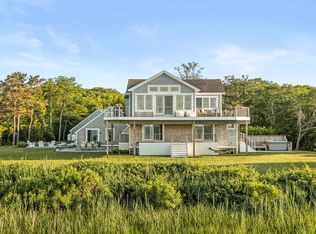EXPERIENCE BAREFOOT ELEGANCE AT SOMERSET. Welcome to 4 Somerset Lane, a newly completed luxury residence in Edgartown’s exclusive Somerset enclave—perfectly positioned between the charm of Edgartown Village and the surf and sand of South Beach. Developed by Stanmar, owners of the renowned Winnetu Oceanside Resort, this exceptional home embodies the essence of modern coastal living—combining thoughtful architecture, superior craftsmanship, and timeless island style. Designed by Dudley Cannada of Cannada Design Architects and meticulously built by Adam Moran Construction, this home balances connection and retreat. The open-concept layout flows effortlessly for entertaining, while quiet corners invite focus and relaxation. Step outside to the covered portico and the private, expansive yard—the ideal canvas for a future pool, cabana, and fire pit—and enjoy over 4,530 square feet of total indoor-outdoor living and entertaining space. The interiors feature a fresh coastal palette, airy natural light, and high-end finishes that evoke barefoot elegance. Move in today and experience the best of Martha’s Vineyard— effortless access to Edgartown Village, The Field Club, the bike path, and South Beach—all from your new home at Somerset.
For sale
$5,750,000
4 Somerset Ln, Edgartown, MA 02539
4beds
3,643sqft
Est.:
Single Family Residence
Built in 2025
0.53 Acres Lot
$-- Zestimate®
$1,578/sqft
$-- HOA
What's special
Open-concept layoutHigh-end finishesFresh coastal paletteCovered porticoPrivate expansive yardAiry natural light
- 521 days |
- 347 |
- 21 |
Zillow last checked: 8 hours ago
Listing updated: November 29, 2025 at 01:14pm
Listed by:
Wendy Harman,
Compass | Point B
Source: LINK,MLS#: 42267
Tour with a local agent
Facts & features
Interior
Bedrooms & bathrooms
- Bedrooms: 4
- Bathrooms: 5
- Full bathrooms: 4
- 1/2 bathrooms: 1
- Main level bedrooms: 1
Heating
- GFHA
Appliances
- Included: Stove: Wolf® Gas Range, Washer: GE® Front-Loading HE Washer
Features
- A, AC, Ins, Irr, OSh, Floor 1: The first floor is thoughtfully designed for both everyday living and entertaining. At its heart, an open-concept Living and Dining Room features a wood-burning fireplace and a Gourmet Cook’s Kitchen with a center island and a charming breakfast nook. A separate room near the foyer offers flexibility for use as a TV Room/Den or Home Office, if desired. The expansive Owner’s Suite is a true retreat, complete with generous walk-in closets, and a luxurious spa-inspired bathroom featuring a floating double vanity, a soaking tub, plus wet room with dual showers—and direct access to the outdoor shower for the ultimate island experience. French doors from both the main Living/Dining area and the first-floor Primary Suite open onto a covered porch, offering a comfortable setting for lounging and alfresco dining. Additional highlights of the Main Level include a Powder Room, Pantry, Laundry Room, and a Mudroom entry designed for seamless island living., Floor 2: Three generously sized bedrooms each feature en suite baths with tub/shower combinations, providing comfort and privacy for family and guests. A spacious covered porch invites relaxing evenings and breezy indoor-outdoor living.
- Flooring: Hardwood + Tile
- Basement: There is a full unfinished basement.
- Fireplace features: Wood-Burning Fireplace in Living Room
Interior area
- Total structure area: 3,643
- Total interior livable area: 3,643 sqft
Property
Parking
- Parking features: 2-Car Oversized Garage + Off-Street Parking
- Has garage: Yes
Features
- Exterior features: PubBch, Porch, ScrPorch, Cov
- Has view: Yes
- View description: None, Res
- Frontage type: None
Lot
- Size: 0.53 Acres
- Features: Professionally Landscaped
Details
- Additional structures: There is an attached oversized 2-car garage.
- Parcel number: EDGAM0036B0101L4
- Zoning: R20
Construction
Type & style
- Home type: SingleFamily
- Property subtype: Single Family Residence
Materials
- Foundation: Poured Concrete
Condition
- Year built: 2025
Utilities & green energy
- Sewer: Septic Tank
- Water: Town
- Utilities for property: Cbl
Community & HOA
Location
- Region: Edgartown
Financial & listing details
- Price per square foot: $1,578/sqft
- Tax assessed value: $840,400
- Annual tax amount: $2,227
- Date on market: 7/11/2024
- Listing agreement: E
Estimated market value
Not available
Estimated sales range
Not available
$6,879/mo
Price history
Price history
| Date | Event | Price |
|---|---|---|
| 7/11/2024 | Listed for sale | $5,750,000+164.4%$1,578/sqft |
Source: LINK #42267 Report a problem | ||
| 4/25/2022 | Listing removed | $2,175,000$597/sqft |
Source: LINK #38905 Report a problem | ||
| 10/15/2021 | Listed for sale | $2,175,000$597/sqft |
Source: LINK #38905 Report a problem | ||
Public tax history
Public tax history
| Year | Property taxes | Tax assessment |
|---|---|---|
| 2025 | $2,227 +3.9% | $840,400 |
| 2024 | $2,143 | $840,400 -0.8% |
| 2023 | -- | $846,800 |
Find assessor info on the county website
BuyAbility℠ payment
Est. payment
$33,699/mo
Principal & interest
$29290
Property taxes
$2396
Home insurance
$2013
Climate risks
Neighborhood: 02539
Nearby schools
GreatSchools rating
- 7/10Edgartown Elementary SchoolGrades: PK-8Distance: 1.4 mi
- 5/10Martha's Vineyard Regional High SchoolGrades: 9-12Distance: 5.3 mi
- Loading
- Loading



