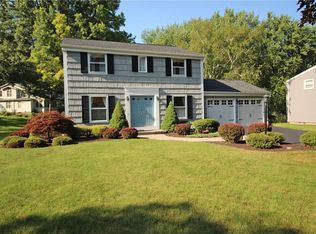Closed
$239,900
4 Solmar Dr, Rochester, NY 14624
4beds
1,800sqft
Single Family Residence
Built in 1972
0.46 Acres Lot
$281,900 Zestimate®
$133/sqft
$2,824 Estimated rent
Maximize your home sale
Get more eyes on your listing so you can sell faster and for more.
Home value
$281,900
$268,000 - $299,000
$2,824/mo
Zestimate® history
Loading...
Owner options
Explore your selling options
What's special
Completely updated throughout. 4-bedroom colonial in the Churchville-Chili school district. This beauty sits on almost a half-acre lot. Brand new appliances, kitchen cabinets, butcher block counters, doors, hardware, all new flooring, luxury vinyl, and plush carpeting. All new light fixtures. New bathrooms. Huge garage, with workshop space. Freshly painted inside and OUTSIDE. All in updated clean colors. New shutters on the exterior. Gorgeous fireplace with new mantal. This property has a great layout for family and entertaining. This is truly MOVE IN READY. This home has it all. Why build? When you can have a mature neighborhood with grown trees and shrubs, and everything updated and replaced, from top to bottom. THIS PROPERTY ALLOWS OVER LAPPING APPOINTMENTS! Please note home is virtually staged.......Seller requests up to 24 hours for response.
Zillow last checked: 8 hours ago
Listing updated: October 10, 2023 at 11:47am
Listed by:
Betsy O Lombardo 585-347-4900,
Empire Realty Group
Bought with:
Amanda E Friend-Gigliotti, 10401225044
Keller Williams Realty Greater Rochester
Source: NYSAMLSs,MLS#: R1485450 Originating MLS: Rochester
Originating MLS: Rochester
Facts & features
Interior
Bedrooms & bathrooms
- Bedrooms: 4
- Bathrooms: 2
- Full bathrooms: 1
- 1/2 bathrooms: 1
- Main level bathrooms: 1
Heating
- Gas, Forced Air
Appliances
- Included: Electric Oven, Electric Range, Free-Standing Range, Gas Water Heater, Microwave, Oven
- Laundry: In Basement
Features
- Separate/Formal Dining Room, Entrance Foyer, Eat-in Kitchen, Separate/Formal Living Room, Pantry, Solid Surface Counters, Programmable Thermostat, Workshop
- Flooring: Carpet, Luxury Vinyl, Tile, Varies
- Basement: Full
- Number of fireplaces: 1
Interior area
- Total structure area: 1,800
- Total interior livable area: 1,800 sqft
Property
Parking
- Total spaces: 2
- Parking features: Attached, Garage, Driveway, Garage Door Opener
- Attached garage spaces: 2
Features
- Levels: Two
- Stories: 2
- Patio & porch: Deck
- Exterior features: Blacktop Driveway, Deck
Lot
- Size: 0.46 Acres
- Dimensions: 104 x 180
- Features: Rectangular, Rectangular Lot, Residential Lot
Details
- Parcel number: 2622001451400002053000
- Special conditions: Standard
Construction
Type & style
- Home type: SingleFamily
- Architectural style: Colonial
- Property subtype: Single Family Residence
Materials
- Composite Siding
- Foundation: Block
- Roof: Asphalt
Condition
- Resale
- Year built: 1972
Utilities & green energy
- Sewer: Connected
- Water: Connected, Public
- Utilities for property: Cable Available, Sewer Connected, Water Connected
Community & neighborhood
Location
- Region: Rochester
- Subdivision: Hillary Hts Sub Add #1
Other
Other facts
- Listing terms: Cash,Conventional,FHA,VA Loan
Price history
| Date | Event | Price |
|---|---|---|
| 9/26/2023 | Sold | $239,900$133/sqft |
Source: | ||
| 8/16/2023 | Pending sale | $239,900$133/sqft |
Source: | ||
| 8/7/2023 | Contingent | $239,900$133/sqft |
Source: | ||
| 7/19/2023 | Price change | $239,900-10.8%$133/sqft |
Source: | ||
| 7/13/2023 | Listed for sale | $269,000+66.8%$149/sqft |
Source: | ||
Public tax history
| Year | Property taxes | Tax assessment |
|---|---|---|
| 2024 | -- | $239,900 +27.5% |
| 2023 | -- | $188,100 |
| 2022 | -- | $188,100 |
Find assessor info on the county website
Neighborhood: 14624
Nearby schools
GreatSchools rating
- 7/10Chestnut Ridge Elementary SchoolGrades: PK-4Distance: 0.5 mi
- 6/10Churchville Chili Middle School 5 8Grades: 5-8Distance: 2.9 mi
- 8/10Churchville Chili Senior High SchoolGrades: 9-12Distance: 2.6 mi
Schools provided by the listing agent
- District: Churchville-Chili
Source: NYSAMLSs. This data may not be complete. We recommend contacting the local school district to confirm school assignments for this home.
