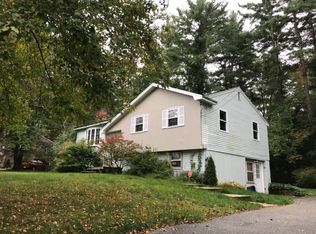You have been waiting for this beautifully remodeled over-sized split entry with tons of bonus space in a sought after neighborhood. Tons of natural light pours through the brand new Anderson windows. Everything in this home is new or almost new. Furnace/2006. New Roof, Anderson Windows, gleaming hardwood floors, remodeled, open concept kitchen with granite counters, island and beautiful cherry cabinets with soft close doors and drawers, upgraded bathrooms, and new wall to wall berber carpet in lower level. 4th bedroom in lower level has a closet and exterior access and could easily be used as an extended family room. Almost 3/4 of an acre for you to enjoy lots of outside time on your giant deck. Plenty of storage space for your yard tools in your shed. All ready for you to move in and begin the next chapter in your life! Come see this beautiful home quickly, it won't last! No showings until first open house Saturday, 12/16/17.
This property is off market, which means it's not currently listed for sale or rent on Zillow. This may be different from what's available on other websites or public sources.
