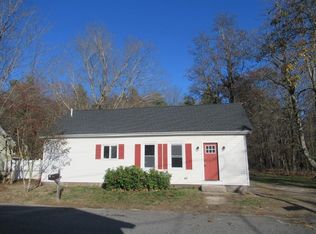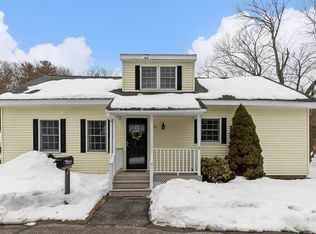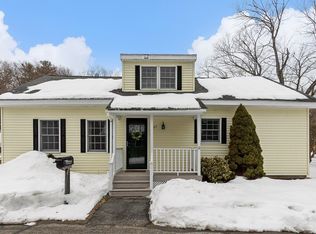This twelve hundred square foot country style ranch is nestled on almost one half acre of land.As you approach this newly constructed home you will notice the stylish front porch and a two car garage.The back of this home will have a beautiful outside deck overlooking your private back yard.When you enter into the living space the wide open concept has a front to back cathedral ceiling that will have granite countertops,hardwood flooring and stainless appliances.There are three bedrooms and two full baths,The basement is wide open and has high ceilings and a walk out, great potential to be finished off. Your future new home should be move in ready by the end of Aug.
This property is off market, which means it's not currently listed for sale or rent on Zillow. This may be different from what's available on other websites or public sources.


