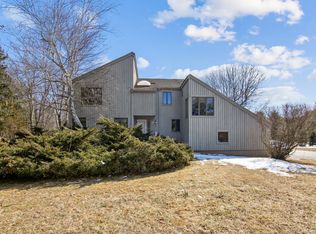Sold for $725,000
$725,000
4 Smokey Ridge Road, Simsbury, CT 06070
4beds
3,018sqft
Single Family Residence
Built in 1978
1.53 Acres Lot
$749,000 Zestimate®
$240/sqft
$4,039 Estimated rent
Home value
$749,000
$682,000 - $824,000
$4,039/mo
Zestimate® history
Loading...
Owner options
Explore your selling options
What's special
Tucked away on a quiet cul-de-sac in beautiful Simsbury, CT, this impressive contemporary home with mature landscaping offers a perfect blend of comfort, style, and functionality. With gleaming hardwood floors throughout and oversized windows that flood the space with natural light, every room feels warm and inviting. The heart of the house is the expansive kitchen, complete with granite countertops, abundant cabinetry, and ample room for cooking and gathering. The cozy family room features a classic brick fireplace, ideal for relaxing evenings at home, and the sunroom provides the perfect spot for your indoor plants. Upstairs, the primary bedroom is a true retreat, boasting a dramatic cathedral ceiling and generous closet space. The large finished basement offers endless possibilities-whether you envision a home gym, media room, or play space, there's room for it all. Step outside to a fabulous multi-level deck and patio designed for entertaining, overlooking a fully fenced backyard surrounded by mature trees for privacy and tranquility. In addition to the two car garage, a custom-built shed provides convenient storage. This well-maintained home combines the serenity of a wooded setting with the convenience of modern living, making it an exceptional opportunity in one of Simsbury's most desirable neighborhoods. Don't miss your chance to call this bright, spacious, and welcoming property your new home.
Zillow last checked: 8 hours ago
Listing updated: June 09, 2025 at 03:10pm
Listed by:
Deb Cohen 860-461-5930,
Coldwell Banker Realty 860-231-2600
Bought with:
Brittany Kimlingen, RES.0820395
First Choice Realty
Source: Smart MLS,MLS#: 24093881
Facts & features
Interior
Bedrooms & bathrooms
- Bedrooms: 4
- Bathrooms: 3
- Full bathrooms: 2
- 1/2 bathrooms: 1
Primary bedroom
- Features: Cathedral Ceiling(s), Full Bath, Stall Shower, Hardwood Floor
- Level: Upper
Bedroom
- Features: Hardwood Floor
- Level: Upper
Bedroom
- Features: Hardwood Floor
- Level: Upper
Bedroom
- Features: Hardwood Floor
- Level: Upper
Bathroom
- Features: Hardwood Floor
- Level: Main
Bathroom
- Features: Tub w/Shower, Tile Floor
- Level: Upper
Dining room
- Features: Ceiling Fan(s), Hardwood Floor
- Level: Main
Family room
- Features: Fireplace, Sliders, Hardwood Floor
- Level: Main
Kitchen
- Features: Skylight, High Ceilings, Granite Counters, Dining Area, Kitchen Island, Tile Floor
- Level: Main
Living room
- Features: Hardwood Floor
- Level: Main
Sun room
- Features: Tile Floor
- Level: Main
Heating
- Hot Water, Oil
Cooling
- Central Air
Appliances
- Included: Electric Cooktop, Oven, Microwave, Range Hood, Refrigerator, Dishwasher, Disposal, Washer, Dryer, Water Heater
- Laundry: Lower Level, Upper Level
Features
- Basement: Full,Interior Entry,Partially Finished
- Attic: Pull Down Stairs
- Number of fireplaces: 1
Interior area
- Total structure area: 3,018
- Total interior livable area: 3,018 sqft
- Finished area above ground: 2,446
- Finished area below ground: 572
Property
Parking
- Total spaces: 2
- Parking features: Attached, Garage Door Opener
- Attached garage spaces: 2
Features
- Patio & porch: Deck, Patio
- Exterior features: Rain Gutters, Garden
- Fencing: Wood
Lot
- Size: 1.53 Acres
- Features: Level
Details
- Additional structures: Shed(s)
- Parcel number: 695884
- Zoning: R80OS
- Other equipment: Generator Ready
Construction
Type & style
- Home type: SingleFamily
- Architectural style: Contemporary
- Property subtype: Single Family Residence
Materials
- Vertical Siding, Wood Siding
- Foundation: Concrete Perimeter
- Roof: Asphalt
Condition
- New construction: No
- Year built: 1978
Utilities & green energy
- Sewer: Septic Tank
- Water: Public
Community & neighborhood
Location
- Region: Simsbury
Price history
| Date | Event | Price |
|---|---|---|
| 6/9/2025 | Sold | $725,000+11.6%$240/sqft |
Source: | ||
| 5/12/2025 | Pending sale | $649,900$215/sqft |
Source: | ||
| 5/9/2025 | Listed for sale | $649,900+1.9%$215/sqft |
Source: | ||
| 5/23/2024 | Sold | $638,000+16%$211/sqft |
Source: | ||
| 4/20/2024 | Pending sale | $550,000$182/sqft |
Source: | ||
Public tax history
| Year | Property taxes | Tax assessment |
|---|---|---|
| 2025 | $9,763 -9.5% | $285,810 -11.7% |
| 2024 | $10,786 +20.4% | $323,820 +15% |
| 2023 | $8,959 +4.5% | $281,540 +26.8% |
Find assessor info on the county website
Neighborhood: 06070
Nearby schools
GreatSchools rating
- 9/10Squadron Line SchoolGrades: PK-6Distance: 2.1 mi
- 7/10Henry James Memorial SchoolGrades: 7-8Distance: 2.2 mi
- 10/10Simsbury High SchoolGrades: 9-12Distance: 2.8 mi
Schools provided by the listing agent
- High: Simsbury
Source: Smart MLS. This data may not be complete. We recommend contacting the local school district to confirm school assignments for this home.

Get pre-qualified for a loan
At Zillow Home Loans, we can pre-qualify you in as little as 5 minutes with no impact to your credit score.An equal housing lender. NMLS #10287.
