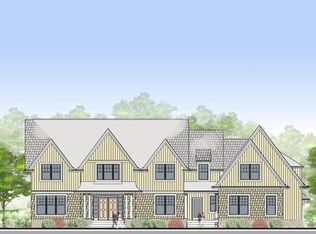Arrive at your Country Estate on a winding drive through mature trees, park in the spacious courtyard in front of the 3 car attached garage. Step up to the dramatic mahogany wrap-around front porch and you are home! This 5 BR 3.5 bath architect-designed Custom Colonial home is better than new! Situated on a quiet and private cul-de-sac of multi-million dollar homes steps from the Saugatuck River. It is a short drive from shopping/dining/Metro North station in Westport. Constructed in 1994 by the current owners and continually updated since, the home has a wonderful light filled open floor plan layout. The Family Room has oversized windows framing the open space views as well as a lg FP. The expansive great room w/ soaring ceiling and windows overlooks the backyard and has its own bath. The unique barrel - vaulted home office with its mahogany paneling and pocket FR. doors is a favorite escape. The basement is partially finished and can accommodate a full gym and can easily be expanded to hold your entire wine collection. The three season porch off the family room has bluestone flooring and a wood paneled vaulted ceiling and opens to an intimate patio looking out to the pool. An attached garden shed completes the home and can hold all your landscaping equipment. The 20' x 40 pool features a very large bluestone deck with room for several tables, umbrellas, and lounge chairs, and don't miss the custom - built bocce court - perfect for family competition and fun ~ See addendum
This property is off market, which means it's not currently listed for sale or rent on Zillow. This may be different from what's available on other websites or public sources.
