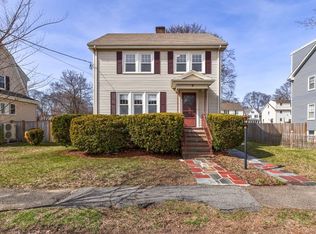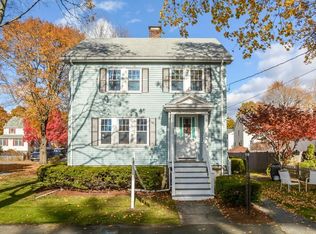This classic Dutch Colonial sited on a tree lined, dead end street offers the best of both worlds with quality traditional early 20th century features along with today's updates & amenities. This sun-drenched 4 bedroom home offers hardwood flooring throughout with many of the rooms freshly painted, new light fixtures & new carpeting making this home move in ready. The first floor living space has a great floorplan with a formal fireplaced living room, front to back family room with access to a spacious deck & backyard, a dining room with a built in china cabinet and an updated ample sized kitchen with plenty of maple cabinetry. This home offers an amazing corner location across from Hunt Park and minutes to Reading's bustling downtown where you can enjoy trendy and traditional restaurant and local shops. Ideal for commuters with access to major highways and walking distance to the MBTA commuter rail offering a short ride to North Station.
This property is off market, which means it's not currently listed for sale or rent on Zillow. This may be different from what's available on other websites or public sources.

