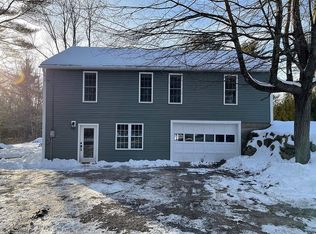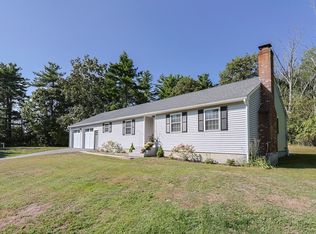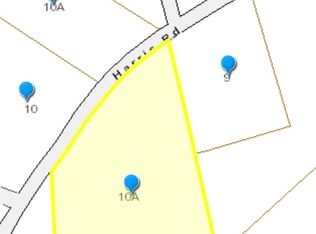New Construction Cape is well underway on this 2.2 acre lot! Beautiful country location for this 3 bedroom, 2.5 bath home and a two car garage. Still time to customize and make your own personal selections on the interior. Desirable first floor master bedroom with a walk in closet and full bathroom. The kitchen, dining and living room offer an open floor plan. Central A/C. There will be a 12x10 deck from the dining area overlooking the wooded and large backyard. The 2nd floor has two very large front to back bedrooms and a full bath. With just a short drive you can enjoy Broadhurst Point at Lake Watatic. Hiking trails nearby. Ashburnham has desirable public schools and private Cushing Academy. Minutes to Route 12 & Route 119 for easy commuting. Model home available. Mid-January completion date. This is the last home being built available on Sled Road.
This property is off market, which means it's not currently listed for sale or rent on Zillow. This may be different from what's available on other websites or public sources.



