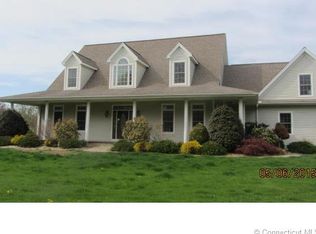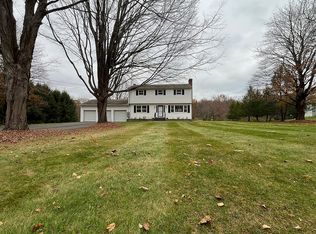Sold for $532,500
$532,500
4 Skyline Ridge Road, Bridgewater, CT 06752
2beds
1,468sqft
Single Family Residence
Built in 1904
1.75 Acres Lot
$547,000 Zestimate®
$363/sqft
$2,377 Estimated rent
Home value
$547,000
$459,000 - $651,000
$2,377/mo
Zestimate® history
Loading...
Owner options
Explore your selling options
What's special
BRIDGEWATER CHARMER! Welcome to quiet country living on captivating Skyline Ridge Road. This home is situated on 1.75 acres of level land and beautified gardens, enjoy all seasons of nature and an opportunity to reside in a picturesque town with historic landmarks, celebrated country fair, trails, parks and nearby Lake Lillinonah. This classic ranch has been updated with many capital improvements including a newer roof, front windows, updated siding and country kitchen for the home chef! The classic dining room with a wall of windows can host your large gatherings, perfect for that farmhouse table & serving buffets. The two comfortable bedrooms are a perfect retreat after a relaxing evening in the living room with a wood burning stone fireplace. Enjoy entertaining outdoors in the gorgeous yard, complete with a firepit and space for extended patios. The detached garage is great for a workshop, tractors & tools and the large attic offers plenty of storage or room for ... expansion! In its time, the "Treat District Schoolhouse" was a part of the Bridgewater community and in 1904 & the 30's renovated for its era. Just a 90 minute drive from Manhattan and voila, enjoy relaxed country life! Located in an area of stately and luxury properties, this is an opportunity not to be missed...a treasure!
Zillow last checked: 8 hours ago
Listing updated: August 01, 2025 at 12:02pm
Listed by:
Melissa Karaffa 914-282-8426,
William Raveis Real Estate 860-354-3906
Bought with:
Danielle Valenti, RES.0800203
Around Town Real Estate LLC
Source: Smart MLS,MLS#: 24103197
Facts & features
Interior
Bedrooms & bathrooms
- Bedrooms: 2
- Bathrooms: 1
- Full bathrooms: 1
Primary bedroom
- Level: Main
Bedroom
- Features: Hardwood Floor
- Level: Main
Dining room
- Features: Laminate Floor
- Level: Main
Kitchen
- Features: Country, Dining Area, Laminate Floor
- Level: Main
Living room
- Features: Fireplace, Hardwood Floor
- Level: Main
Heating
- Forced Air, Oil
Cooling
- Window Unit(s)
Appliances
- Included: Oven/Range, Refrigerator, Dishwasher, Washer, Dryer, Electric Water Heater, Water Heater
- Laundry: Main Level
Features
- Basement: None
- Attic: Pull Down Stairs
- Number of fireplaces: 1
Interior area
- Total structure area: 1,468
- Total interior livable area: 1,468 sqft
- Finished area above ground: 1,468
Property
Parking
- Total spaces: 1
- Parking features: Detached
- Garage spaces: 1
Lot
- Size: 1.75 Acres
- Features: Few Trees, Wooded, Level, Landscaped
Details
- Parcel number: 799749
- Zoning: 101:1
Construction
Type & style
- Home type: SingleFamily
- Architectural style: Ranch
- Property subtype: Single Family Residence
Materials
- Shingle Siding, Other
- Foundation: Concrete Perimeter
- Roof: Asphalt
Condition
- New construction: No
- Year built: 1904
Utilities & green energy
- Sewer: Septic Tank
- Water: Well
Community & neighborhood
Community
- Community features: Lake, Library, Park
Location
- Region: Bridgewater
- Subdivision: Hat Shop Hill
Price history
| Date | Event | Price |
|---|---|---|
| 8/1/2025 | Sold | $532,500-5.8%$363/sqft |
Source: | ||
| 7/2/2025 | Listed for sale | $565,000$385/sqft |
Source: | ||
| 7/1/2025 | Pending sale | $565,000$385/sqft |
Source: | ||
| 6/18/2025 | Listed for sale | $565,000+7.6%$385/sqft |
Source: | ||
| 7/27/2023 | Sold | $525,000+5.2%$358/sqft |
Source: | ||
Public tax history
| Year | Property taxes | Tax assessment |
|---|---|---|
| 2025 | $6,405 +7% | $337,100 |
| 2024 | $5,984 +18.1% | $337,100 +11.4% |
| 2023 | $5,069 +38.2% | $302,600 +52.6% |
Find assessor info on the county website
Neighborhood: 06752
Nearby schools
GreatSchools rating
- NAThe Burnham SchoolGrades: K-5Distance: 2.2 mi
- 8/10Shepaug Valley SchoolGrades: 6-12Distance: 6.3 mi
Get pre-qualified for a loan
At Zillow Home Loans, we can pre-qualify you in as little as 5 minutes with no impact to your credit score.An equal housing lender. NMLS #10287.
Sell with ease on Zillow
Get a Zillow Showcase℠ listing at no additional cost and you could sell for —faster.
$547,000
2% more+$10,940
With Zillow Showcase(estimated)$557,940

