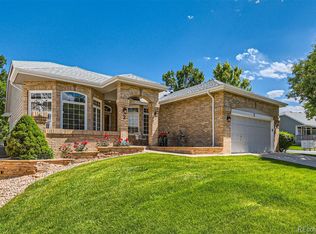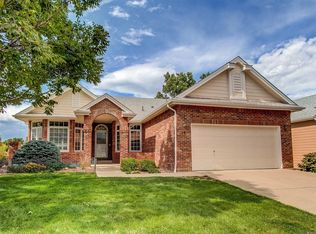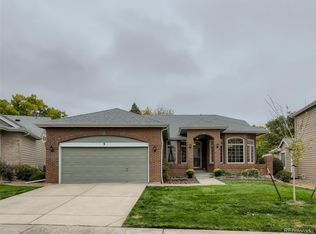Sold for $850,000
$850,000
4 Skye Lane, Highlands Ranch, CO 80130
3beds
3,292sqft
Single Family Residence
Built in 1996
5,924 Square Feet Lot
$855,000 Zestimate®
$258/sqft
$3,385 Estimated rent
Home value
$855,000
$812,000 - $898,000
$3,385/mo
Zestimate® history
Loading...
Owner options
Explore your selling options
What's special
Discover a well-kept secret in Highlands Ranch—the Exclusive Gleneagles Village, a gated community designed for those aged 55 and over. This meticulously maintained Scottsdale Model ranch home is 3,292 sq. ft. and includes 3 bedrooms and 3 bathrooms. It features large windows, an open floor plan with vaulted ceilings and hardwood floors, an updated kitchen with granite countertops, pull-out drawers/pantry, and newer appliances. The spacious finished basement boasts 10-foot ceilings and recessed lighting. The updated bathrooms include safety features suitable for 55+ living. Additionally, the home has a newer furnace, A/C, and humidifier and a tranquil and inviting patio where wildlife has been known to stop by. Conveniently located just half a mile west of South Quebec Street and I-25, and adjacent to the award-winning Links Golf Course, residents can enjoy the exclusive Gleneagles clubhouse and pool, as well as HOA-maintained exterior and yards for carefree living. The neighborhood offers abundant green spaces, walking trails, and engaging community events, making it an ideal choice for those seeking an active 55+ lifestyle. Residents can use the 4 HR rec centers for an additional fee. This golfer's paradise offers comfort, luxury, and a strong sense of community, providing carefree living where everyone knows your name. For your convenience, there is a pre-listing inspection. Showings begin August 23rd.
Link for a 360 walk through- https://www.zillow.com/view-imx/580a87b1-c88f-4277-9f2e-87ff0ae499f7?setAttribution=mls&wl=true&initialViewType=pano&utm_source=dashboard
Zillow last checked: 8 hours ago
Listing updated: October 02, 2024 at 04:51pm
Listed by:
Leslie Scholfield 303-905-7385 Leslie@bestdenverhouses.com,
HomeSmart
Bought with:
Gregory Pickett, 100096178
Compass - Denver
Source: REcolorado,MLS#: 8701802
Facts & features
Interior
Bedrooms & bathrooms
- Bedrooms: 3
- Bathrooms: 3
- Full bathrooms: 2
- 3/4 bathrooms: 1
- Main level bathrooms: 2
- Main level bedrooms: 2
Primary bedroom
- Description: Tall Ceilings/ Large Bow Window/ Plantation Shutters
- Level: Main
Bedroom
- Description: Large 2nd Bedroom
- Level: Main
Bedroom
- Description: Large
- Level: Basement
Primary bathroom
- Description: 5 Piece/ Soaking Tub/ Double Sink
- Level: Main
Bathroom
- Description: Step In Shower/ Guest Bathroom
- Level: Main
Bathroom
- Description: Guest Bathroom
- Level: Basement
Family room
- Description: Large Area For Entertaining And Additional Space For Hobbies
- Level: Basement
Great room
- Description: Large Windows, Built In Book Shelves, Fireplace
- Level: Main
Kitchen
- Description: Updated/ Pull Out Pantry & Cabinets/Double Oven/ Gas Cook Tops
- Level: Main
Laundry
- Description: Main Floor/ Cabinets
- Level: Main
Office
- Description: Built In Bookshelves/Large Bow Window
- Level: Main
Heating
- Forced Air
Cooling
- Central Air
Appliances
- Included: Cooktop, Dishwasher, Disposal, Double Oven, Dryer, Humidifier, Microwave, Refrigerator, Washer
Features
- Windows: Skylight(s), Window Coverings
- Basement: Finished,Partial
- Number of fireplaces: 1
- Fireplace features: Great Room
Interior area
- Total structure area: 3,292
- Total interior livable area: 3,292 sqft
- Finished area above ground: 1,924
- Finished area below ground: 1,296
Property
Parking
- Total spaces: 2
- Parking features: Dry Walled
- Attached garage spaces: 2
Features
- Levels: One
- Stories: 1
- Patio & porch: Covered, Front Porch, Patio
- Exterior features: Rain Gutters
- Fencing: None
Lot
- Size: 5,924 sqft
Details
- Parcel number: R0378508
- Zoning: PDU
- Special conditions: Standard
Construction
Type & style
- Home type: SingleFamily
- Architectural style: Traditional
- Property subtype: Single Family Residence
Materials
- Frame
- Roof: Composition
Condition
- Year built: 1996
Details
- Builder name: Richmond American Homes
Utilities & green energy
- Electric: 220 Volts, 220 Volts in Garage
- Sewer: Public Sewer
- Water: Public
- Utilities for property: Electricity Connected, Natural Gas Connected, Phone Connected
Community & neighborhood
Security
- Security features: Carbon Monoxide Detector(s), Smoke Detector(s)
Senior living
- Senior community: Yes
Location
- Region: Highlands Ranch
- Subdivision: Gleneagles Village
HOA & financial
HOA
- Has HOA: Yes
- HOA fee: $492 monthly
- Amenities included: Clubhouse, Gated, Pool
- Services included: Reserve Fund, Insurance, Maintenance Grounds, Maintenance Structure, Road Maintenance, Snow Removal, Trash
- Association name: Gleneagle Association
- Association phone: 303-482-2213
- Second HOA fee: $63 annually
- Second association name: Highlands Ranch
- Second association phone: 303-482-2213
Other
Other facts
- Listing terms: Cash,Conventional,Jumbo,VA Loan
- Ownership: Individual
- Road surface type: Paved
Price history
| Date | Event | Price |
|---|---|---|
| 10/1/2024 | Sold | $850,000+1.8%$258/sqft |
Source: | ||
| 8/27/2024 | Contingent | $835,000$254/sqft |
Source: | ||
| 8/27/2024 | Pending sale | $835,000$254/sqft |
Source: | ||
| 8/26/2024 | Listed for sale | $835,000$254/sqft |
Source: | ||
| 8/24/2024 | Contingent | $835,000$254/sqft |
Source: | ||
Public tax history
| Year | Property taxes | Tax assessment |
|---|---|---|
| 2025 | $4,515 +0.2% | $47,500 -7.9% |
| 2024 | $4,507 +20.5% | $51,590 -1% |
| 2023 | $3,741 -3.9% | $52,090 +27.2% |
Find assessor info on the county website
Neighborhood: 80130
Nearby schools
GreatSchools rating
- 6/10Fox Creek Elementary SchoolGrades: PK-6Distance: 1 mi
- 5/10Cresthill Middle SchoolGrades: 7-8Distance: 0.8 mi
- 9/10Highlands Ranch High SchoolGrades: 9-12Distance: 1 mi
Schools provided by the listing agent
- Elementary: Fox Creek
- Middle: Cresthill
- High: Highlands Ranch
- District: Douglas RE-1
Source: REcolorado. This data may not be complete. We recommend contacting the local school district to confirm school assignments for this home.
Get a cash offer in 3 minutes
Find out how much your home could sell for in as little as 3 minutes with a no-obligation cash offer.
Estimated market value
$855,000


