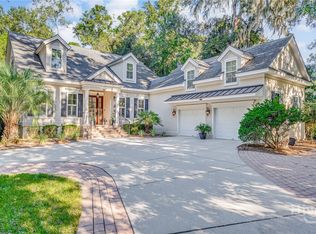Priced at $199.00 per square foot. This 4 bedroom, 3.5 bath home has a private office, library, and bonus room with bath. Split plan, separate den, stainless appliances and private setting are only a few extras this home offers. A paver driveway was installed in November and the house was painted in October. Agents protected.
This property is off market, which means it's not currently listed for sale or rent on Zillow. This may be different from what's available on other websites or public sources.

