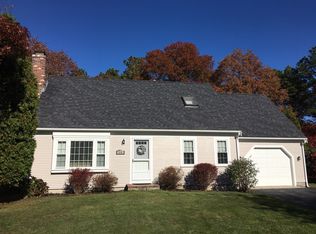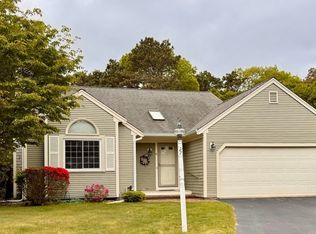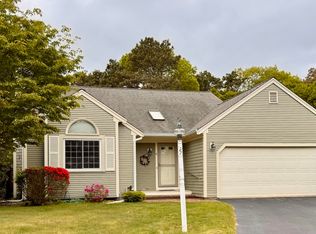Hyannis COBBLESTONE LANDING-This perfect 1990 contemporary cape offers a freshly painted home with hardwood floors, gas heat, central air, sunroom and more. Skylights, vaulted ceilings allow for abundant natural light and contemporary flair. The gas fireplace has warmth and ambiance. There is a 1st floor master with private bath plus 1/2 bath. 2 bedrooms and full bath on 2nd floor. Full basement and garage offer additional storage. The year round club house offers an indoor pool, saunas workout room, pool tables and more. Centrally located close to 4 Cs College, CC Hospital and all your shopping and entertainment needs. owner pays water and taxes only and club membership - Tenant pays all utilities, mowing and snow removal Tenant may use YR indoor pool and exercise room etc Not pets but may consider tiny dog with a monthly pet fee
This property is off market, which means it's not currently listed for sale or rent on Zillow. This may be different from what's available on other websites or public sources.



